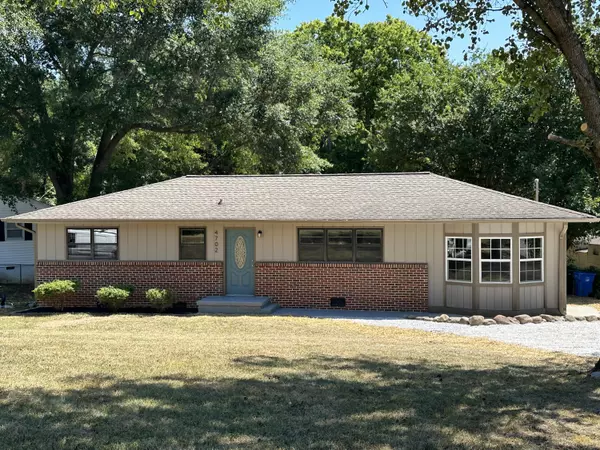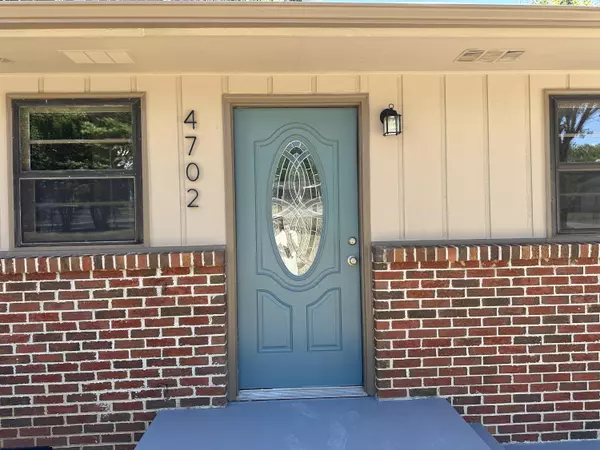For more information regarding the value of a property, please contact us for a free consultation.
4702 Beverly Kay DR Chattanooga, TN 37416
Want to know what your home might be worth? Contact us for a FREE valuation!

Our team is ready to help you sell your home for the highest possible price ASAP
Key Details
Sold Price $255,000
Property Type Single Family Home
Sub Type Single Family Residence
Listing Status Sold
Purchase Type For Sale
Square Footage 1,200 sqft
Price per Sqft $212
Subdivision Lake Terrace
MLS Listing ID 1395603
Sold Date 08/07/24
Bedrooms 3
Full Baths 2
Originating Board Greater Chattanooga REALTORS®
Year Built 1950
Lot Size 0.310 Acres
Acres 0.31
Lot Dimensions 91.2x125
Property Description
Multiple offers have been received. The Seller has called for all Buyers to submit their highest and best offer no later than 3:00pm on Tuesday, July 16 with an expiration date no earlier than 6:00pm on July 16. Expired offers will not be considered. Everyone will be updated by 6:00pm on Tuesday.
Visit this single-level home, nestled on a corner lot close to Highway 153. You'll find many updates including new appliances, fresh paint, a new heat and air unit, new flooring and more. Enter into the living room. Ahead is the dining room with a door to the back deck. Adjacent to the dining room is the spacious kitchen. Beyond the kitchen is the large master bedroom with a walk-in closet and an ensuite bath. The other side of the house provides two additional bedrooms and a full bath. In the back yard is a large outbuilding that is half workshop and half garage. There is currently no driveway to this building. Don't wait, make an appointment to see it today.
Location
State TN
County Hamilton
Area 0.31
Rooms
Basement Crawl Space
Interior
Interior Features En Suite, Low Flow Plumbing Fixtures, Primary Downstairs, Separate Dining Room, Tub/shower Combo, Walk-In Closet(s)
Heating Central, Electric
Cooling Central Air, Electric
Flooring Hardwood, Luxury Vinyl, Plank, Tile
Fireplace No
Window Features Wood Frames
Appliance Free-Standing Electric Range, Electric Water Heater, Dishwasher
Heat Source Central, Electric
Laundry Electric Dryer Hookup, Gas Dryer Hookup, Laundry Closet, Washer Hookup
Exterior
Parking Features Off Street
Garage Spaces 1.0
Garage Description Off Street
Utilities Available Cable Available, Electricity Available, Phone Available, Sewer Connected
Roof Type Shingle
Porch Deck, Patio, Porch
Total Parking Spaces 1
Garage Yes
Building
Lot Description Level, Split Possible
Faces From Northgate take Hwy 153 S 3.9 miles. Take Exit 5A (TN-58 N); continue 1.1 miles. Turn Right onto Hal Dr then Left onto Beverly Kay Dr. House is at corner of Beverly Kay Dr and Carr Terr.
Story One
Foundation Block
Water Public
Additional Building Outbuilding
Structure Type Brick,Other
Schools
Elementary Schools Harrison Elementary
Middle Schools Brown Middle
High Schools Central High School
Others
Senior Community No
Tax ID 129g A 007
Security Features Smoke Detector(s)
Acceptable Financing Cash, Conventional, FHA, VA Loan
Listing Terms Cash, Conventional, FHA, VA Loan
Special Listing Condition Investor
Read Less




