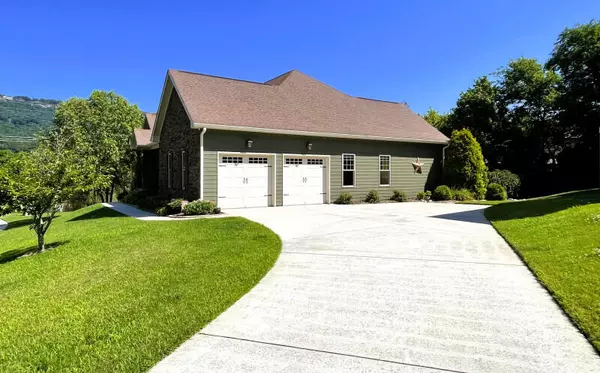For more information regarding the value of a property, please contact us for a free consultation.
721 Shearer Cove RD Chattanooga, TN 37405
Want to know what your home might be worth? Contact us for a FREE valuation!

Our team is ready to help you sell your home for the highest possible price ASAP
Key Details
Sold Price $779,900
Property Type Single Family Home
Sub Type Single Family Residence
Listing Status Sold
Purchase Type For Sale
Square Footage 3,704 sqft
Price per Sqft $210
Subdivision Horse Creek Farms
MLS Listing ID 1394569
Sold Date 08/09/24
Bedrooms 4
Full Baths 3
HOA Fees $16/ann
Originating Board Greater Chattanooga REALTORS®
Year Built 2011
Lot Size 0.390 Acres
Acres 0.39
Lot Dimensions 190.22X146.17
Property Description
A beautiful mountain home in a highly desirable
neighborhood, coupled with luxuries is what you'll find in this meticulously maintained,
custom-built home. Once inside, you will find hand honed, distressed Brazilian hardwoods,
a stacked-stone fireplace, bead-board ceilings, knotty alder custom cabinets, and an open
floor plan, all of which work in concert to create a beautiful, rustic ambiance. With 10 foot
ceilings throughout and an abundance of oversized windows, the views of Signal Mountain,
the adjacent pond, and the peaceful backyard simply add to the ambiance. These same
views are shared by the oversized covered deck and firepit patio area in the back of the
home, creating additional spaces for entertaining or relaxing. On the lower level, you will
find additional family/entertaining space with kitchenette, home office, full bath, and a rec
room which can double as a fourth bedroom. Also on the lower level, there is a dog kennel
with backyard access and below-deck kennel, a safe room, a utility garage with sink, and an
abundance of storage. This home was built with many commercial-grade details under the
guidance of a civil engineer and is now maintained by a mechanical engineer. Nestled
between Signal Mountain and Godsey Ridge, only 7 minutes from the heart of downtown,
and minutes from the Baylor School and the new mountain biking and hiking trails of
Walden's Ridge, property values in this highly desirable neighborhood, Horse Creek Farms,
continue to rise. With the open floor plan, array of outdoor activities, and views from the
porch, oversized deck, and yard, this home is ready for entertaining guests or relaxing and
watching the sunset over Signal Mountain.
Location
State TN
County Hamilton
Area 0.39
Rooms
Basement Finished, Unfinished
Interior
Interior Features Breakfast Nook, Central Vacuum, Connected Shared Bathroom, Double Vanity, En Suite, Granite Counters, High Ceilings, Pantry, Plumbed, Primary Downstairs, Separate Dining Room, Separate Shower, Sitting Area, Soaking Tub, Tub/shower Combo, Walk-In Closet(s), Wet Bar
Heating Central, Natural Gas
Cooling Central Air, Multi Units
Flooring Carpet, Hardwood, Tile
Fireplaces Number 1
Fireplaces Type Gas Log, Living Room
Fireplace Yes
Appliance Washer, Tankless Water Heater, Refrigerator, Microwave, Ice Maker, Free-Standing Electric Range, Disposal, Dishwasher, Convection Oven
Heat Source Central, Natural Gas
Laundry Electric Dryer Hookup, Gas Dryer Hookup, Laundry Room, Washer Hookup
Exterior
Exterior Feature Lighting
Parking Features Garage Door Opener, Garage Faces Side, Kitchen Level
Garage Spaces 2.0
Garage Description Attached, Garage Door Opener, Garage Faces Side, Kitchen Level
Utilities Available Cable Available, Electricity Available, Phone Available, Underground Utilities
View Other
Roof Type Asphalt,Shingle
Porch Covered, Deck, Patio, Porch, Porch - Covered
Total Parking Spaces 2
Garage Yes
Building
Lot Description Gentle Sloping, Pond On Lot, Sprinklers In Front, Sprinklers In Rear
Faces Take US-27 N to Signal Mountain Rd Exit, exit toward Signal Mtn, take Mountain Creek Rd to the right, go through 1 traffic circle, at 2nd traffic circle take 1st exit onto N Runyan Drive. slight left to stay on N Runyan, turn left onto Shearer Cove, home on the Right.
Story Two
Foundation Concrete Perimeter
Water Public
Structure Type Brick,Stone,Other
Schools
Elementary Schools Red Bank Elementary
Middle Schools Red Bank Middle
High Schools Red Bank High School
Others
Senior Community No
Tax ID 117c F 013
Security Features Security System,Smoke Detector(s)
Acceptable Financing Conventional, Owner May Carry
Listing Terms Conventional, Owner May Carry
Read Less




