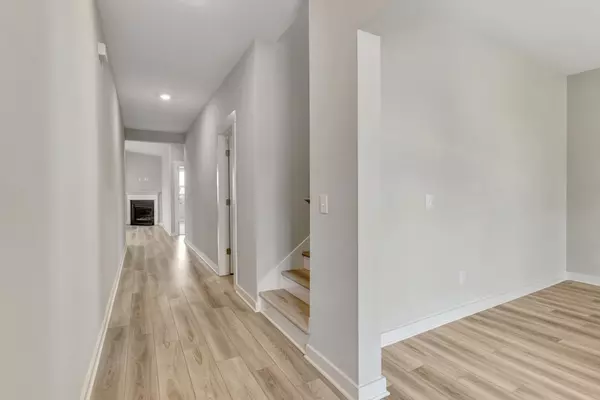For more information regarding the value of a property, please contact us for a free consultation.
547 Gingerwood Ln Hendersonville, TN 37075
Want to know what your home might be worth? Contact us for a FREE valuation!

Our team is ready to help you sell your home for the highest possible price ASAP
Key Details
Sold Price $679,990
Property Type Single Family Home
Sub Type Single Family Residence
Listing Status Sold
Purchase Type For Sale
Square Footage 2,508 sqft
Price per Sqft $271
Subdivision Durham Farms
MLS Listing ID 2676246
Sold Date 08/02/24
Bedrooms 4
Full Baths 3
Half Baths 1
HOA Fees $103/mo
HOA Y/N Yes
Year Built 2024
Lot Dimensions 10,504
Property Description
Ask about our incentives using our Preferred lender that are starting at under 5% for select homes that can close between now and August for up to 30years!! Last phase of Durham Farms! This beautiful Warner Plan comes with a 3 car garage and backs to trees. The open living room features cathedral ceilings that open up to the gourmet kitchen with a massive island, enviable cabinet and storage space, wall oven, microwave, and gas range with vent hood. (Even the refrigerator is included)! The spacious owners' suite includes a tray ceiling and double walk-in closets. The upstairs loft is accompanied by 3 bedrooms, 2 bathrooms and laundry room. *Photos are samples and do not represent actual home*
Location
State TN
County Sumner County
Rooms
Main Level Bedrooms 1
Interior
Interior Features High Ceilings, Smart Thermostat, Storage, Walk-In Closet(s), Kitchen Island
Heating Natural Gas
Cooling Central Air
Flooring Carpet, Tile, Vinyl
Fireplaces Number 1
Fireplace Y
Appliance Dishwasher, Disposal, Ice Maker, Microwave, Refrigerator
Exterior
Exterior Feature Smart Camera(s)/Recording, Smart Lock(s)
Garage Spaces 3.0
Utilities Available Natural Gas Available, Water Available
View Y/N false
Roof Type Shingle
Private Pool false
Building
Lot Description Level
Story 2
Sewer Public Sewer
Water Public
Structure Type Fiber Cement,Hardboard Siding
New Construction true
Schools
Elementary Schools Dr. William Burrus Elementary At Drakes Creek
Middle Schools Knox Doss Middle School At Drakes Creek
High Schools Beech Sr High School
Others
HOA Fee Include Recreation Facilities
Senior Community false
Read Less

© 2025 Listings courtesy of RealTrac as distributed by MLS GRID. All Rights Reserved.




