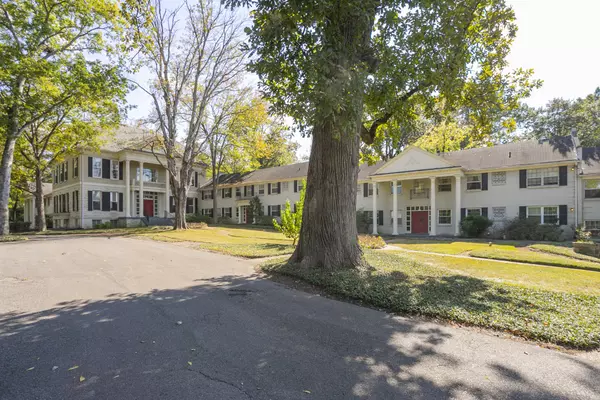For more information regarding the value of a property, please contact us for a free consultation.
444 Bowling Ave Nashville, TN 37205
Want to know what your home might be worth? Contact us for a FREE valuation!

Our team is ready to help you sell your home for the highest possible price ASAP
Key Details
Sold Price $550,000
Property Type Condo
Sub Type Flat Condo
Listing Status Sold
Purchase Type For Sale
Square Footage 1,932 sqft
Price per Sqft $284
Subdivision Bellwood Terrace
MLS Listing ID 2649978
Sold Date 08/14/24
Bedrooms 3
Full Baths 2
HOA Fees $423/mo
HOA Y/N Yes
Year Built 1964
Annual Tax Amount $2,646
Lot Size 2,613 Sqft
Acres 0.06
Property Description
Charming Historic Residence off of West End Avenue - True Showstopper! Experience the perfect blend of history and modernity in this beautifully preserved home in West Nashville. This property features soaring ceilings, custom bookshelves, built-in cabinets, and rich hardwood floors throughout, integrating classic charm with contemporary comfort. Imagine the gatherings of friends and family, a host's delight! The house boasts three spacious bedrooms, each with distinctive character; two include their own cozy fireplaces. Additional secured storage in walkup attic shared among 3 units. Fresh paint and new soaking tub, a beauty! Located minutes from Vanderbilt and downtown Nashville, this home combines convenience with historic elegance. It's move-in ready, perfect for those who appreciate both the past and the present. Whether it's a walk to nearby Elmington Park or a short drive to Green Hills for shopping, this home offers a lifestyle of both tranquility and accessibility.
Location
State TN
County Davidson County
Rooms
Main Level Bedrooms 3
Interior
Heating Central, Electric
Cooling Central Air, Electric
Flooring Finished Wood, Tile
Fireplaces Number 3
Fireplace Y
Appliance Dishwasher, Refrigerator
Exterior
Utilities Available Electricity Available, Water Available
View Y/N false
Private Pool false
Building
Lot Description Level
Story 1
Sewer Public Sewer
Water Public
Structure Type Stone,Wood Siding
New Construction false
Schools
Elementary Schools Eakin Elementary
Middle Schools West End Middle School
High Schools Hillsboro Comp High School
Others
HOA Fee Include Exterior Maintenance,Maintenance Grounds,Trash,Water
Senior Community false
Read Less

© 2025 Listings courtesy of RealTrac as distributed by MLS GRID. All Rights Reserved.




