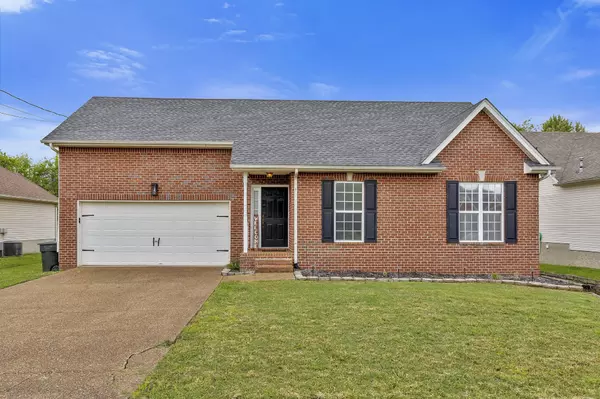For more information regarding the value of a property, please contact us for a free consultation.
1030 Saddle Wood Dr Mount Juliet, TN 37122
Want to know what your home might be worth? Contact us for a FREE valuation!

Our team is ready to help you sell your home for the highest possible price ASAP
Key Details
Sold Price $390,000
Property Type Single Family Home
Sub Type Single Family Residence
Listing Status Sold
Purchase Type For Sale
Square Footage 1,809 sqft
Price per Sqft $215
Subdivision Saddle Wood
MLS Listing ID 2660551
Sold Date 08/15/24
Bedrooms 3
Full Baths 2
HOA Y/N No
Year Built 2002
Annual Tax Amount $1,494
Lot Size 0.400 Acres
Acres 0.4
Lot Dimensions 70 X 273.15 IRR
Property Description
Welcome to your dream home in the N. Mt. Juliet area! This delightful 3 bedroom, 2 bathroom residence offers everything you need for comfortable and stylish living. Key Features: -Spacious Bedrooms: Three generously sized bedrooms provide ample space for family and guests. -Modern Bathrooms: Enjoy the convenience of two full bathrooms, perfect for busy mornings and relaxing evenings. -Bonus Room: A versatile bonus room can serve as a home office, playroom, or additional living space—tailored to your needs. -Updated Kitchen: The recently updated kitchen boasts modern appliances, sleek countertops, and plenty of cabinet space, making it a joy for any home chef. -Fenced-in Backyard: The private, fenced-in backyard is ideal for children and pets to play safely, and perfect for outdoor gatherings and gardening. -Prime Location: Nestled in the highly desirable North Mt. Juliet area, you'll be close to top-rated schools, parks, shopping, and dining. Don't miss out on this fantastic home!
Location
State TN
County Wilson County
Rooms
Main Level Bedrooms 3
Interior
Interior Features Ceiling Fan(s), Entry Foyer
Heating Central, Natural Gas
Cooling Central Air, Electric
Flooring Carpet, Laminate
Fireplaces Number 1
Fireplace Y
Appliance Dishwasher, Disposal, Microwave
Exterior
Garage Spaces 2.0
Utilities Available Electricity Available, Water Available
View Y/N false
Roof Type Asphalt
Private Pool false
Building
Story 2
Sewer Public Sewer
Water Public
Structure Type Brick,Vinyl Siding
New Construction false
Schools
Elementary Schools Elzie D Patton Elementary School
Middle Schools West Wilson Middle School
High Schools Mt. Juliet High School
Others
Senior Community false
Read Less

© 2025 Listings courtesy of RealTrac as distributed by MLS GRID. All Rights Reserved.




