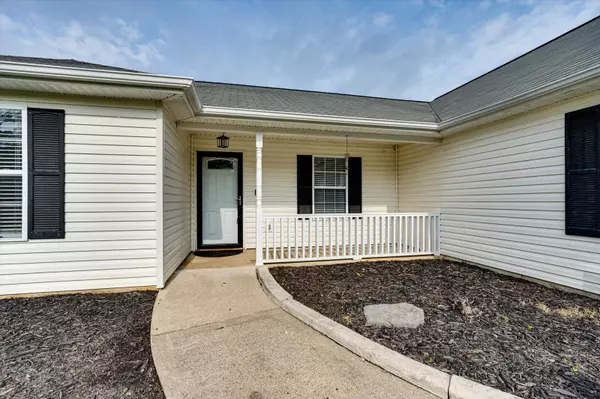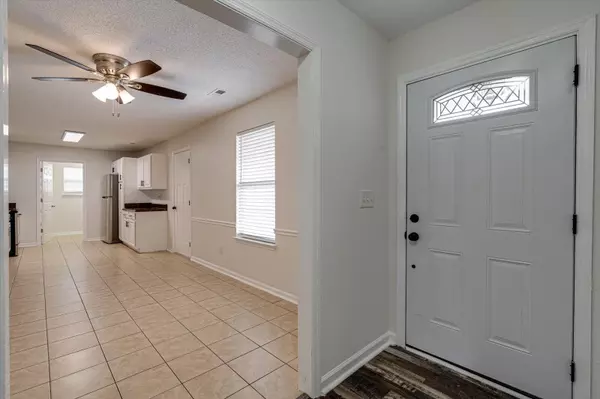For more information regarding the value of a property, please contact us for a free consultation.
123 Colony CIR Fort Oglethorpe, GA 30742
Want to know what your home might be worth? Contact us for a FREE valuation!

Our team is ready to help you sell your home for the highest possible price ASAP
Key Details
Sold Price $280,000
Property Type Single Family Home
Sub Type Single Family Residence
Listing Status Sold
Purchase Type For Sale
Square Footage 1,258 sqft
Price per Sqft $222
Subdivision Heritage Woods
MLS Listing ID 1391647
Sold Date 08/07/24
Bedrooms 3
Full Baths 2
Originating Board Greater Chattanooga REALTORS®
Year Built 1998
Lot Size 7,840 Sqft
Acres 0.18
Lot Dimensions 70X115
Property Description
Welcome to beautiful home in Fort Oglethorpe's premier location! Step into luxury with this stunning home featuring exquisite luxury vinyl plank flooring, a tastefully updated kitchen and bathrooms, and freshly painted interiors throughout. Don't let this opportunity slip away - make this dream home yours today! We will be LIVE For showings on May, 16th and will host an OPEN HOUSE on May, 19th from 2-4 pm.
Location
State GA
County Catoosa
Area 0.18
Rooms
Basement None
Interior
Interior Features En Suite, Open Floorplan, Plumbed, Primary Downstairs, Stubbed
Heating Central, Electric
Cooling Central Air, Electric
Flooring Luxury Vinyl, Plank, Tile
Fireplaces Number 1
Fireplaces Type Gas Log, Living Room
Fireplace Yes
Window Features Insulated Windows
Appliance Refrigerator, Microwave, Free-Standing Electric Range, Electric Water Heater, Dishwasher
Heat Source Central, Electric
Laundry Electric Dryer Hookup, Gas Dryer Hookup, Laundry Room, Washer Hookup
Exterior
Parking Features Kitchen Level, Off Street
Garage Spaces 2.0
Garage Description Attached, Kitchen Level, Off Street
Community Features Sidewalks
Utilities Available Cable Available, Electricity Available, Phone Available, Sewer Connected
Roof Type Shingle
Porch Deck, Patio, Porch, Porch - Covered
Total Parking Spaces 2
Garage Yes
Building
Lot Description Split Possible
Faces I-75 South to Exit 353 R on Cloud Springs, Right @ the second Colony entrance into Heritage Woods Subdivision. Home is on the Left.
Story One
Foundation Slab
Water Public
Structure Type Vinyl Siding
Schools
Elementary Schools Westside Elementary
Middle Schools Lakeview Middle
High Schools Lakeview-Ft. Oglethorpe
Others
Senior Community No
Tax ID 0002j-012
Acceptable Financing Cash, Conventional, FHA, VA Loan, Owner May Carry
Listing Terms Cash, Conventional, FHA, VA Loan, Owner May Carry
Read Less




