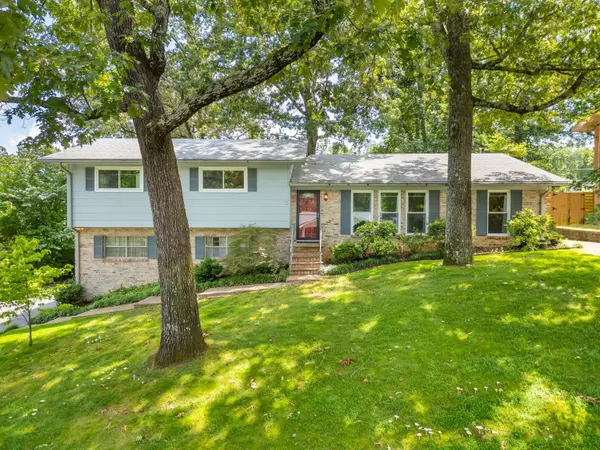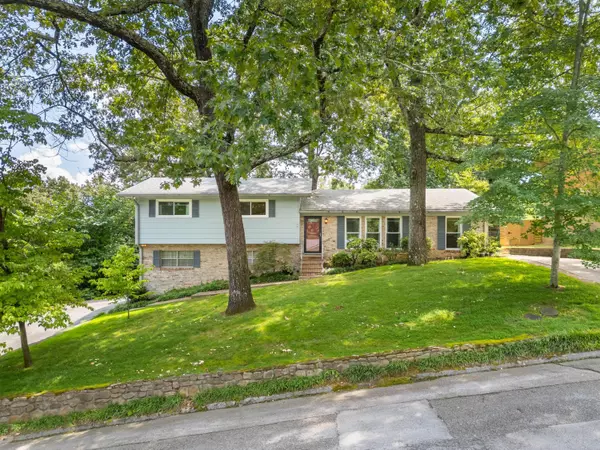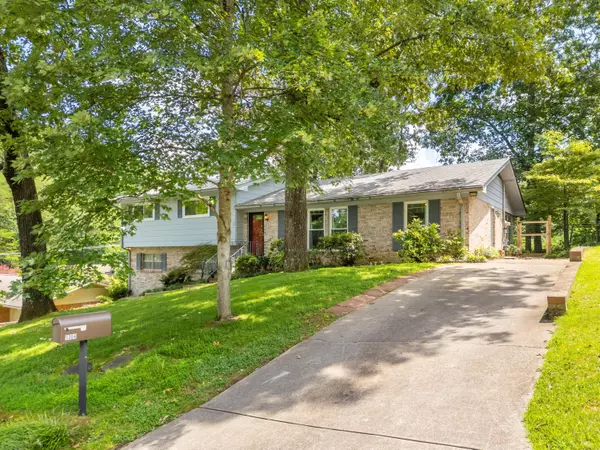For more information regarding the value of a property, please contact us for a free consultation.
1304 Terry LN Hixson, TN 37343
Want to know what your home might be worth? Contact us for a FREE valuation!

Our team is ready to help you sell your home for the highest possible price ASAP
Key Details
Sold Price $350,000
Property Type Single Family Home
Sub Type Single Family Residence
Listing Status Sold
Purchase Type For Sale
Square Footage 1,886 sqft
Price per Sqft $185
Subdivision Edgewood Forest
MLS Listing ID 1396683
Sold Date 08/16/24
Style Contemporary
Bedrooms 3
Full Baths 2
Originating Board Greater Chattanooga REALTORS®
Year Built 1967
Lot Size 0.270 Acres
Acres 0.27
Lot Dimensions 99X125
Property Description
Welcome home to Terry Lane where your charming new home awaits! This 1,886 SqFt home features 3 bedrooms, 2 full bathrooms, a 2-car garage, PLUS a large detached utility garage. With no HOA, this home is the hobbyists' dream! Drive up and notice the plush lawn & beautiful landscaping. The mature privacy trees offer lots of shade and curb appeal. The exterior features low maintenance brick accents and lots of charm. Inside, you'll notice the beautiful hardwood flooring & bright natural light throughout. The front formal living room opens into the dining room & kitchen area where the heart of the home opens to a gorgeous backyard view. Your own private oasis awaits with the large open patio, paver pathway, lush landscaping & privacy in the backyard. Enjoy your morning coffee from the sunroom with a view, in front of the great room fireplace or from the back patio and still enjoy the private backyard view. The second level of the home features all the bedrooms & bathroom. The primary suite offers its own ensuite bathroom & walk-in shower. The 2-car garage is attached through the basement. The space could be finished and add additional square footage or be great for extra storage. The limit to this space is only your imagination, and you do not want to miss your chance to see it. Call to schedule a private tour today!
Location
State TN
County Hamilton
Area 0.27
Rooms
Basement Partial, Unfinished
Interior
Interior Features Eat-in Kitchen, Separate Dining Room, Tub/shower Combo
Heating Central, Natural Gas
Cooling Central Air, Electric
Flooring Carpet, Tile, Vinyl
Fireplaces Number 1
Fireplaces Type Den, Family Room, Gas Log
Fireplace Yes
Window Features Aluminum Frames,Insulated Windows,Storm Window(s),Vinyl Frames,Wood Frames
Appliance Wall Oven, Refrigerator, Microwave, Gas Water Heater, Dishwasher
Heat Source Central, Natural Gas
Laundry Electric Dryer Hookup, Gas Dryer Hookup, Laundry Room, Washer Hookup
Exterior
Parking Features Basement, Garage Door Opener, Garage Faces Side, Off Street
Garage Spaces 2.0
Garage Description Basement, Garage Door Opener, Garage Faces Side, Off Street
Utilities Available Cable Available, Electricity Available, Phone Available, Sewer Connected
Roof Type Shingle
Porch Deck, Patio
Total Parking Spaces 2
Garage Yes
Building
Lot Description Gentle Sloping, Level, Split Possible
Faces North on Hwy 27. Take Morrison Springs Rd exit, turn right. Turn left on Dayton Blvd, then right on Ashland Terrace. Turn left on Norcross Rd then go 1.3 miles. Turn left on Terry Ln, 2nd house on left.
Story Multi/Split
Foundation Block
Water Public
Architectural Style Contemporary
Additional Building Outbuilding
Structure Type Brick,Other
Schools
Elementary Schools Dupont Elementary
Middle Schools Hixson Middle
High Schools Hixson High
Others
Senior Community No
Tax ID 109d C 012
Acceptable Financing Cash, Conventional, FHA, VA Loan, Owner May Carry
Listing Terms Cash, Conventional, FHA, VA Loan, Owner May Carry
Read Less




