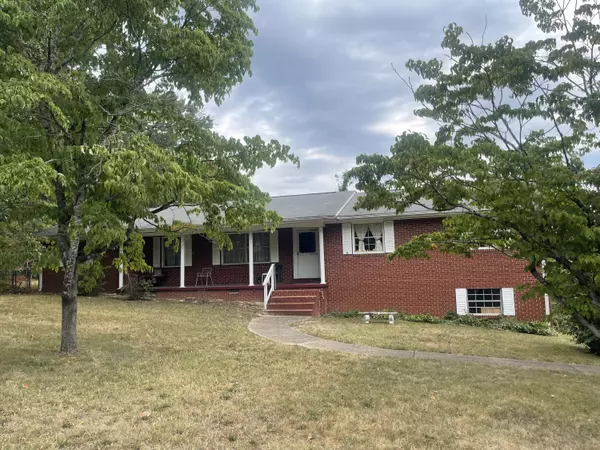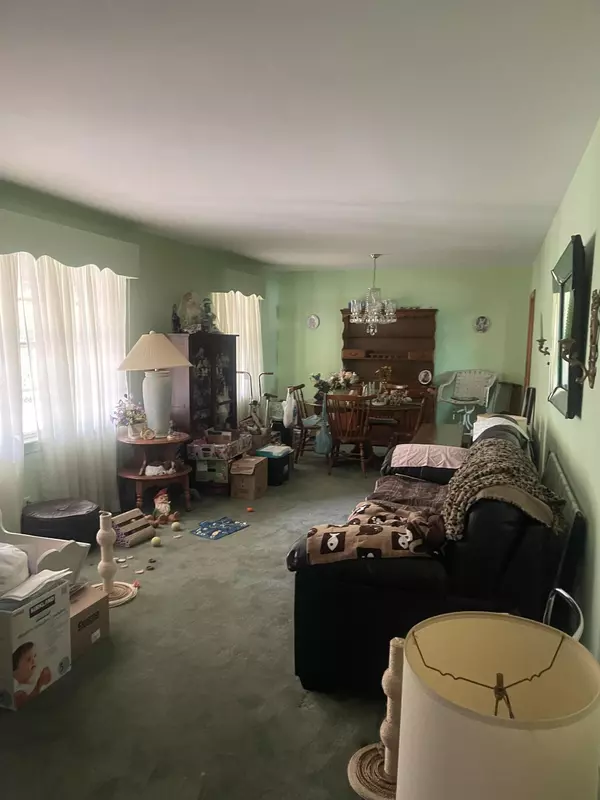For more information regarding the value of a property, please contact us for a free consultation.
3430 Myra AVE Chattanooga, TN 37412
Want to know what your home might be worth? Contact us for a FREE valuation!

Our team is ready to help you sell your home for the highest possible price ASAP
Key Details
Sold Price $225,000
Property Type Single Family Home
Sub Type Single Family Residence
Listing Status Sold
Purchase Type For Sale
Square Footage 1,510 sqft
Price per Sqft $149
Subdivision Wynnwood Hills
MLS Listing ID 1396188
Sold Date 08/16/24
Bedrooms 3
Full Baths 2
Originating Board Greater Chattanooga REALTORS®
Year Built 1962
Lot Dimensions 73.54X131.9
Property Description
Fabulous brick rancher situated on a private cul-de-sac. This home has so much potential and offers lots of parking and space throughout. The large living and dining rooms are combined. There is also a cozy den with wood burning fireplace and an eat in kitchen with plenty of counter and cabinet space. The master bedroom has ample closet space and a full bathroom. The additional bedrooms are also roomy. This home has two different single car garages. One is located on the main level and the second is at basement level and features lots of storage space. The driveway wraps around the back of the home and has so much parking space. This home is priced to sell quick so call today to make an appointment.
Location
State TN
County Hamilton
Rooms
Basement Cellar
Interior
Interior Features Eat-in Kitchen, Primary Downstairs, Separate Dining Room, Separate Shower, Tub/shower Combo
Heating Central, Electric
Cooling Central Air, Electric
Flooring Carpet, Linoleum
Fireplaces Number 1
Fireplaces Type Den, Family Room, Wood Burning
Fireplace Yes
Appliance Refrigerator, Electric Water Heater, Electric Range
Heat Source Central, Electric
Laundry Laundry Room
Exterior
Exterior Feature Boat Slip
Parking Features Basement, Garage Door Opener, Kitchen Level
Garage Spaces 2.0
Garage Description Attached, Basement, Garage Door Opener, Kitchen Level
Utilities Available Cable Available, Sewer Connected
Roof Type Shingle
Porch Deck, Patio
Total Parking Spaces 2
Garage Yes
Building
Lot Description Cul-De-Sac, Level
Faces Ringgold Rd toward Tunnel, Lt on Blackhawk trail, Lt on Hillsboro, Lt on Myra
Story One
Foundation Concrete Perimeter
Structure Type Brick
Schools
Elementary Schools East Ridge Elementary
Middle Schools East Ridge Middle
High Schools East Ridge High
Others
Senior Community No
Tax ID 168d B 008
Acceptable Financing Cash, Conventional
Listing Terms Cash, Conventional
Special Listing Condition Trust
Read Less




