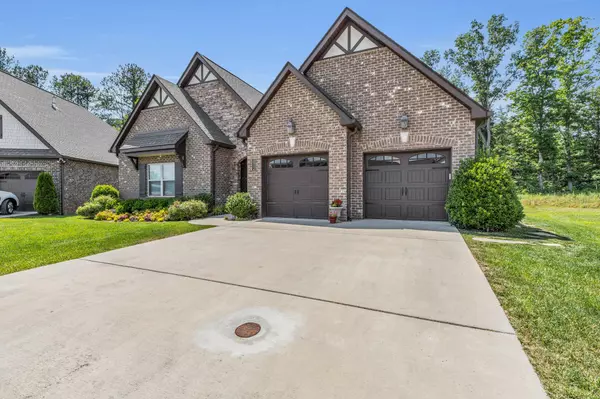For more information regarding the value of a property, please contact us for a free consultation.
1514 Buttonwood Lp Chattanooga, TN 37421
Want to know what your home might be worth? Contact us for a FREE valuation!

Our team is ready to help you sell your home for the highest possible price ASAP
Key Details
Sold Price $610,000
Property Type Single Family Home
Sub Type Single Family Residence
Listing Status Sold
Purchase Type For Sale
Square Footage 2,815 sqft
Price per Sqft $216
Subdivision Westview Crossing
MLS Listing ID 1393980
Sold Date 08/20/24
Bedrooms 3
Full Baths 2
HOA Fees $52/mo
Originating Board Greater Chattanooga REALTORS®
Year Built 2020
Lot Size 0.310 Acres
Acres 0.31
Lot Dimensions 50.34 X 203.38 IRR
Property Description
Stunning tudor style, home situated on a large, level lot in a very convenient location! Welcome home is the feeling you will have the moment you enter this place and admire the high quality detail and finishes throughout. The kitchen is open and boasts lots of character with beautiful granite countertops, an eat at island/bar, tasteful backsplash, soft close drawers, stainless steel appliances, lots of custom cabinets, and a huge pantry. The open great room invites you as you feel the warmth and coziness this room displays with a marble surround gas log fireplace and added shiplap accents. The large dining room is also a plus and is detailed and set apart with wainscoting. The master suite is enormous and features tray ceiling and walk in closet as well as a luxurious master bath with a garden tub, separate tiled shower, granite vanity and double sink. The laundry room has been upgraded with new tile and cabinets and the washer/dryer will remain with the sale. Upstairs you will find a huge bonus room and two additional bedrooms with closets offering ample space and a full bathroom. The interior overall is fabulous and has many additions such as unique ceilings, custom barn doors, and insulated plantation shutters. One of the most impressive features of this home is the oasis you will find as you walk out to the screened back porch. The sellers have gone all out making this space an outdoor paradise. You will love the 16X30 free form gunite inground pool with a smooth pebble finish. This pool has an automated saltwater filtration system, it is gas heated, auto fill system, floor vacuum system, and lighting. There is also a grilling deck with pergola and a 4 ft black aluminum fence with auto close lockable gates. Lots of thought and precision went into each detail including the travertine tile patio and the extensive landscaping which features lighting and a full irrigations system supplied by a second water meter. Call today to view this special home!
Location
State TN
County Hamilton
Area 0.31
Rooms
Basement None
Interior
Interior Features En Suite, Granite Counters, High Ceilings, Low Flow Plumbing Fixtures, Open Floorplan, Pantry, Primary Downstairs, Separate Dining Room, Separate Shower, Soaking Tub, Tub/shower Combo, Walk-In Closet(s)
Heating Central, Natural Gas
Cooling Central Air, Electric
Flooring Carpet, Hardwood, Tile
Fireplaces Number 1
Fireplaces Type Gas Log, Great Room
Fireplace Yes
Window Features ENERGY STAR Qualified Windows,Low-Emissivity Windows,Vinyl Frames
Appliance Washer, Refrigerator, Microwave, Gas Water Heater, Gas Range, Dryer, Double Oven, Disposal, Dishwasher
Heat Source Central, Natural Gas
Laundry Electric Dryer Hookup, Gas Dryer Hookup, Laundry Room, Washer Hookup
Exterior
Exterior Feature Lighting
Parking Features Garage Door Opener, Kitchen Level, Off Street
Garage Spaces 2.0
Garage Description Attached, Garage Door Opener, Kitchen Level, Off Street
Pool In Ground
Community Features Sidewalks
Utilities Available Electricity Available, Sewer Connected, Underground Utilities
Roof Type Asphalt,Shingle
Porch Covered, Deck, Patio, Porch, Porch - Covered, Porch - Screened
Total Parking Spaces 2
Garage Yes
Building
Lot Description Level, Split Possible, Sprinklers In Front, Sprinklers In Rear
Faces Take I-24 to I-75 North. Take exit 3A (E. Brainard Rd) and turn right. Follow for. 5 miles, Westview Crossing will be on your right, directly across from Westview Elementary. Turn right into the community, then first right. home will be on the right.
Story One and One Half
Foundation Block, Slab
Structure Type Brick,Stone,Other
Schools
Elementary Schools Westview Elementary
Middle Schools East Hamilton
High Schools East Hamilton
Others
Senior Community No
Tax ID 172b G 007
Security Features Smoke Detector(s)
Acceptable Financing Cash, Conventional, VA Loan, Owner May Carry
Listing Terms Cash, Conventional, VA Loan, Owner May Carry
Read Less




