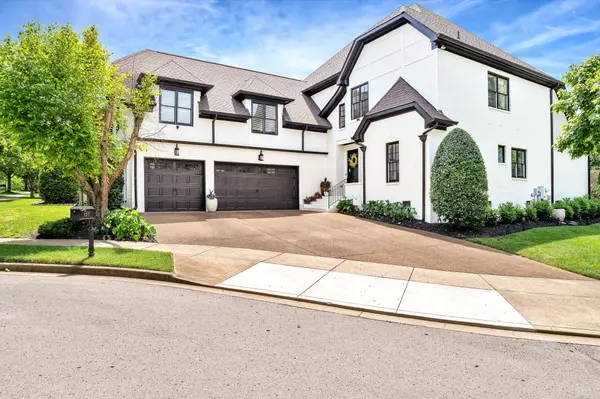For more information regarding the value of a property, please contact us for a free consultation.
127 Deejay Dr Franklin, TN 37064
Want to know what your home might be worth? Contact us for a FREE valuation!

Our team is ready to help you sell your home for the highest possible price ASAP
Key Details
Sold Price $1,225,000
Property Type Single Family Home
Sub Type Single Family Residence
Listing Status Sold
Purchase Type For Sale
Square Footage 4,214 sqft
Price per Sqft $290
Subdivision Henley Sec 1
MLS Listing ID 2661102
Sold Date 08/20/24
Bedrooms 4
Full Baths 3
Half Baths 2
HOA Fees $76/mo
HOA Y/N Yes
Year Built 2007
Annual Tax Amount $5,505
Lot Size 10,890 Sqft
Acres 0.25
Lot Dimensions 101 X 144
Property Description
Welcome to 127 Deejay Drive, your stylish haven in the heart of Franklin! This custom-built beauty strikes the perfect balance between chic and cozy. Step inside to find an open layout, high ceilings, and plenty of natural light to show off those gorgeous hardwood floors. The renovated kitchen is a chef's dream, with newer appliances, a big island, and tons of counter space for all your cooking adventures. The living area is super comfy with a fireplace, perfect for hanging out with friends or just kicking back. The master suite is a total retreat with a lovely bath and a huge walk-in closet. There's room for everyone with extra bedrooms for family, guests, or turning into your dream hangout space. Outside, the backyard is your own private oasis for outdoor fun! Spacious 3 Car Garage! This home is in a great neighborhood, close to parks, schools, and everything you love about Franklin. Roof 6mnths old! Tankless hot water heater added! All 3 HVAC's less than 2 yrs old!
Location
State TN
County Williamson County
Rooms
Main Level Bedrooms 1
Interior
Interior Features Ceiling Fan(s), Redecorated, Storage, Walk-In Closet(s)
Heating Dual, Natural Gas
Cooling Dual, Electric
Flooring Carpet, Finished Wood, Tile
Fireplaces Number 1
Fireplace Y
Appliance Dishwasher, Disposal, Microwave
Exterior
Garage Spaces 3.0
Utilities Available Electricity Available, Water Available
View Y/N false
Private Pool false
Building
Story 2
Sewer Public Sewer
Water Public
Structure Type Brick
New Construction false
Schools
Elementary Schools Franklin Elementary
Middle Schools Freedom Middle School
High Schools Centennial High School
Others
Senior Community false
Read Less

© 2025 Listings courtesy of RealTrac as distributed by MLS GRID. All Rights Reserved.




