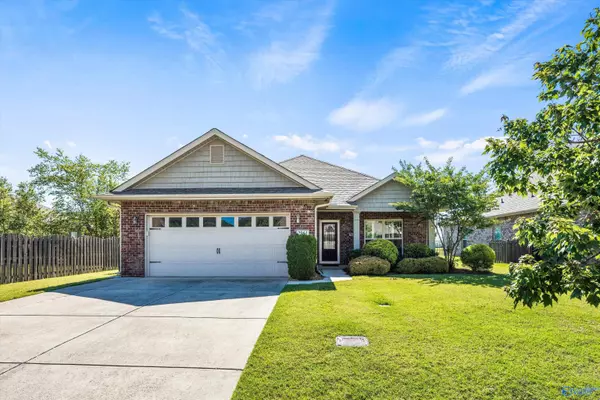For more information regarding the value of a property, please contact us for a free consultation.
2961 SE Magnolia Park Drive Owens Cross Roads, AL 35763
Want to know what your home might be worth? Contact us for a FREE valuation!

Our team is ready to help you sell your home for the highest possible price ASAP
Key Details
Sold Price $357,500
Property Type Single Family Home
Sub Type Single Family Residence
Listing Status Sold
Purchase Type For Sale
Square Footage 1,956 sqft
Price per Sqft $182
Subdivision Magnolia Park
MLS Listing ID 21863126
Sold Date 08/20/24
Style Ranch/1 Story
Bedrooms 4
Full Baths 1
Three Quarter Bath 1
HOA Fees $20/ann
HOA Y/N Yes
Originating Board Valley MLS
Year Built 2015
Lot Dimensions 65 x 140 x 65 x 140
Property Description
Waterfront lot! Enjoy single story living. This open floor plan seamlessly connects living spaces enhanced by hardwood floors, 9 ft ceilings, and beautiful crown molding. The isolated main suite boasts a trey ceiling and ensuite bath with double vanities and a walk-in closet. Entertain in the chef's kitchen featuring granite countertops, tile backsplash, recessed lighting, gas stove, and stainless steel appliances. Additional granite countertops, cabinet storage, and a built-in granite desk enhance the entertaining areas. Enjoy the water view from your screened in back porch, with direct dock access, while you relish in breathtaking mountain views from every angle. Blue Ribbon Sc
Location
State AL
County Madison
Direction From Publix On Hwy 431, Follow Eastern Bypass 6.3 Miles. Turn R On Magnolia Park. Go Down The Hill And Follow It To The Left. House Is On The R.
Rooms
Master Bedroom First
Bedroom 2 First
Bedroom 3 First
Bedroom 4 First
Interior
Heating Central 1
Cooling Central 1
Fireplaces Number 1
Fireplaces Type Gas Log, One
Fireplace Yes
Appliance Range, Dishwasher, Microwave, Gas Oven, Disposal
Exterior
Exterior Feature Fireplace, View, Curb/Gutters, Sidewalk, Undgrnd Util, Drive-Concrete
Waterfront Description Water Access,Pond,Waterfront,Dock
View Water
Building
Foundation Slab
Sewer Public Sewer
Water Public
New Construction Yes
Schools
Elementary Schools Hampton Cove
Middle Schools Hampton Cove
High Schools Huntsville
Others
HOA Name Hughes Properties
Tax ID 1904170000019.086
Read Less

Copyright
Based on information from North Alabama MLS.
Bought with Valley Homes Realty Pm




