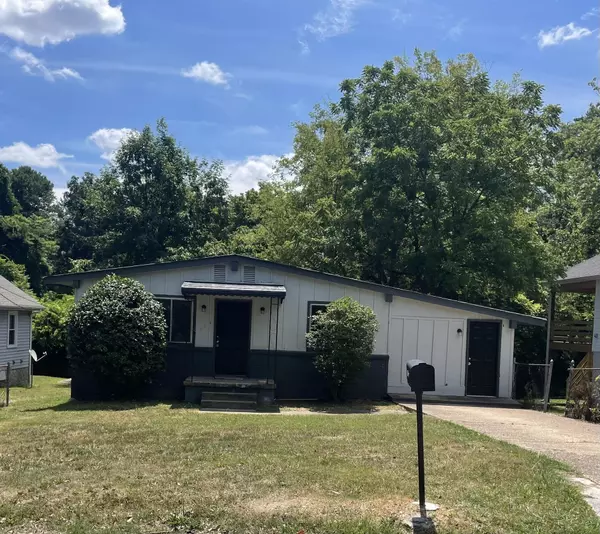For more information regarding the value of a property, please contact us for a free consultation.
1118 Overlook AVE Chattanooga, TN 37411
Want to know what your home might be worth? Contact us for a FREE valuation!

Our team is ready to help you sell your home for the highest possible price ASAP
Key Details
Sold Price $175,000
Property Type Single Family Home
Sub Type Single Family Residence
Listing Status Sold
Purchase Type For Sale
Square Footage 1,648 sqft
Price per Sqft $106
Subdivision Arcadia Hgts
MLS Listing ID 1395426
Sold Date 08/20/24
Style Contemporary
Bedrooms 4
Full Baths 1
Half Baths 1
Originating Board Greater Chattanooga REALTORS®
Year Built 1950
Lot Size 0.710 Acres
Acres 0.71
Lot Dimensions 50.53X168
Property Description
Please DO NOT walk on the deck and stairs behind the home. Some of the boards appear to be rotten. The home is a gem for investors wanting to flip or buy a long-term rental. The property was rented for $1700 and tenants recently moved out. The home is to be sold as is. The house features 4 bedrooms, 1 full bath and one half bath. The kitchen offers plenty of cabinets. The entire interior has been painted. The living room boasts built in shelves. The master features an en suite half bathroom. The second and third bedrooms are spacious. The fourth bedroom could also serve as a bonus room, office or play room. The full bath has a tub/shower combo. Off the fourth bedroom is a laundry room and a nice-sized closet. There may be space to add a bathroom off the fourth bedroom. The house features a large back yard. 1118 Overlook is in a prime location in Brainerd close to the Hamilton Place Mall and I75. The property address on tax records show Overlook Drive but the geocodes used Overlook Avenue to put the listing on MLS. Information is deemed reliable but not guaranteed. Buyer to verify any and all information they deem important. Buyer to verify school zones and square footage.
Location
State TN
County Hamilton
Area 0.71
Rooms
Basement Crawl Space
Interior
Interior Features Primary Downstairs, Separate Dining Room, Tub/shower Combo
Heating Central, Electric
Cooling Central Air, Electric
Flooring Hardwood, Vinyl
Fireplace No
Window Features Aluminum Frames
Appliance Refrigerator, Free-Standing Electric Range, Electric Water Heater
Heat Source Central, Electric
Laundry Laundry Room
Exterior
Exterior Feature None
Parking Features Off Street
Garage Description Off Street
Utilities Available Cable Available, Sewer Connected
Roof Type Shingle
Garage No
Building
Lot Description Gentle Sloping, Level
Faces From 24 East, take exit 183 at Germantown Road/Belvoir Ave. Go .1 miles, turn left onto S Germantown Road. Go 2.1 miles, turn right onto Hoyt St. In .1 miles, turn onto Overlook Drive.
Story One and One Half
Foundation Concrete Perimeter
Water Public
Architectural Style Contemporary
Structure Type Other
Schools
Elementary Schools Woodmore Elementary
Middle Schools Dalewood Middle
High Schools Brainerd High
Others
Senior Community No
Tax ID 147g G 017
Security Features Smoke Detector(s)
Acceptable Financing Cash, Conventional, Owner May Carry
Listing Terms Cash, Conventional, Owner May Carry
Special Listing Condition Investor
Read Less




