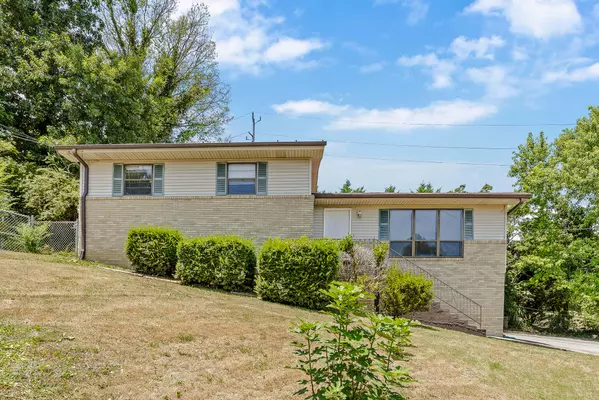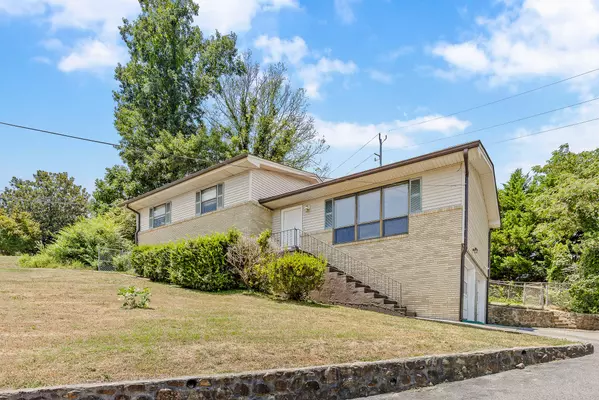For more information regarding the value of a property, please contact us for a free consultation.
4033 Knollwood DR Chattanooga, TN 37415
Want to know what your home might be worth? Contact us for a FREE valuation!

Our team is ready to help you sell your home for the highest possible price ASAP
Key Details
Sold Price $299,900
Property Type Single Family Home
Sub Type Single Family Residence
Listing Status Sold
Purchase Type For Sale
Square Footage 1,227 sqft
Price per Sqft $244
Subdivision Knollwood
MLS Listing ID 1395785
Sold Date 08/21/24
Style Contemporary
Bedrooms 3
Full Baths 2
Originating Board Greater Chattanooga REALTORS®
Year Built 1956
Lot Size 0.480 Acres
Acres 0.48
Lot Dimensions 280.7X168
Property Description
Fall in love with this lovely home nestled conveniently near Red Bank and Hixson amenities. This updated property boasts a newer roof (less than 5 years old), ensuring worry-free maintenance. Discover a freshly renovated interior, featuring all-new kitchen flooring, plush new carpeting throughout, and a fresh paint that accentuates the abundance of natural light. The bathrooms have also been tastefully updated. With these upgrades, all that's left to do is move in! A spacious 2-car garage and additional storage space in the unfinished basement is just icing on the cake, perfect for hobbies or future expansion. Boasting a large lot and a fenced backyard, there is plenty of room for outdoor fun. Schedule your showing today before it's gone!
Location
State TN
County Hamilton
Area 0.48
Rooms
Basement Partial, Unfinished
Interior
Interior Features Open Floorplan, Primary Downstairs, Tub/shower Combo
Heating Central, Electric
Cooling Central Air, Electric
Flooring Carpet, Hardwood, Linoleum, Vinyl
Fireplace No
Window Features Aluminum Frames,Storm Window(s)
Appliance Wall Oven, Refrigerator, Microwave, Electric Water Heater, Electric Range, Dishwasher
Heat Source Central, Electric
Laundry Electric Dryer Hookup, Gas Dryer Hookup, Washer Hookup
Exterior
Parking Features Basement, Garage Door Opener, Garage Faces Side, Off Street
Garage Spaces 2.0
Garage Description Attached, Basement, Garage Door Opener, Garage Faces Side, Off Street
Community Features None
Utilities Available Cable Available, Electricity Available
Roof Type Shingle
Porch Covered, Deck, Patio, Porch
Total Parking Spaces 2
Garage Yes
Building
Lot Description Gentle Sloping
Faces From NG Mall Hwy 153: Exit to North Hixson Pike, Right on Ashland Terrace, Left on Knollwood Dr house on the right.
Story One
Foundation Block
Sewer Septic Tank
Water Public
Architectural Style Contemporary
Structure Type Brick,Vinyl Siding
Schools
Elementary Schools Red Bank Elementary
Middle Schools Red Bank Middle
High Schools Red Bank High School
Others
Senior Community No
Tax ID 109o B 001
Security Features Security System,Smoke Detector(s)
Acceptable Financing Cash, Conventional, FHA, VA Loan, Owner May Carry
Listing Terms Cash, Conventional, FHA, VA Loan, Owner May Carry
Read Less




