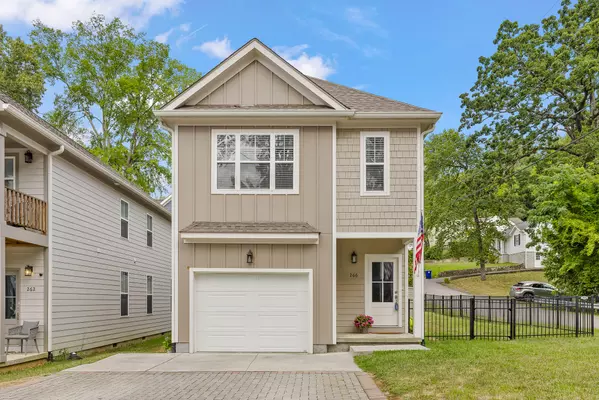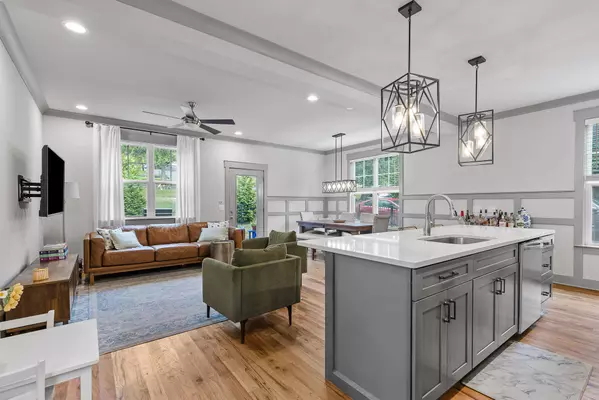For more information regarding the value of a property, please contact us for a free consultation.
266 Hedgewood DR Chattanooga, TN 37405
Want to know what your home might be worth? Contact us for a FREE valuation!

Our team is ready to help you sell your home for the highest possible price ASAP
Key Details
Sold Price $380,000
Property Type Single Family Home
Sub Type Single Family Residence
Listing Status Sold
Purchase Type For Sale
Square Footage 1,640 sqft
Price per Sqft $231
MLS Listing ID 1395046
Sold Date 08/19/24
Style Contemporary
Bedrooms 3
Full Baths 2
Half Baths 1
Originating Board Greater Chattanooga REALTORS®
Year Built 2020
Lot Size 7,405 Sqft
Acres 0.17
Lot Dimensions 68.95x106.81
Property Description
Welcome to your dream home! Built in 2019, this stunning modern residence offers the perfect blend of comfort and style. Nestled on a spacious corner lot, this property boasts three generous bedrooms and two and a half pristine bathrooms, ideal for families or those who love to entertain.
As you step inside, you'll be greeted by the expansive and inviting open concept design that seamlessly integrates the kitchen, living room, and dining area. The large rooms are filled with natural light, creating a warm and welcoming atmosphere. The contemporary kitchen is a chef's delight, featuring sleek countertops, top-of-the-line appliances, and ample storage space.
The living and dining areas flow effortlessly, making it easy to host gatherings or enjoy cozy family evenings. The master suite is a private oasis, complete with a luxurious en-suite bathroom and plenty of closet space. Two additional bedrooms offer versatility for guests, a home office, or a growing family.
Outside, you'll find a beautifully fenced-in backyard, perfect for children and pets to play safely. The highlight of the outdoor space is the fantastic entertainment deck, an ideal spot for summer barbecues, alfresco dining, or simply unwinding after a long day.
Additional features of this remarkable home include a convenient garage, providing secure parking and extra storage. The location on a corner lot offers added privacy and curb appeal.
Don't miss the opportunity to make this exceptional property your own. Schedule a showing today and experience the best in modern living!
Location
State TN
County Hamilton
Area 0.17
Rooms
Basement Crawl Space
Interior
Interior Features Eat-in Kitchen, Granite Counters, Open Floorplan, Split Bedrooms, Walk-In Closet(s)
Heating Central, Electric
Cooling Central Air, Electric
Flooring Carpet, Hardwood, Tile
Fireplace No
Window Features Vinyl Frames
Appliance Microwave, Free-Standing Electric Range, Electric Water Heater, Dishwasher, Convection Oven
Heat Source Central, Electric
Laundry Electric Dryer Hookup, Gas Dryer Hookup, Laundry Closet, Washer Hookup
Exterior
Parking Features Garage Door Opener, Kitchen Level
Garage Spaces 1.0
Garage Description Attached, Garage Door Opener, Kitchen Level
Utilities Available Cable Available, Electricity Available, Sewer Connected
Roof Type Shingle
Porch Covered, Deck, Patio
Total Parking Spaces 1
Garage Yes
Building
Lot Description Corner Lot, Gentle Sloping, Level, Split Possible
Faces From US-27 N, Exit onto Dayton Blvd toward Red Bank, Continue straight to stay on Dayton Blvd - Pass by Valvoline Instant Oil Change (on the right), Turn left onto Hedgewood Dr (across from ACE Hardware), Destination will be on the left.
Story Two
Foundation Block
Water Public
Architectural Style Contemporary
Structure Type Stone,Other
Schools
Elementary Schools Red Bank Elementary
Middle Schools Red Bank Middle
High Schools Red Bank High School
Others
Senior Community No
Tax ID 126f_c_027
Security Features Smoke Detector(s)
Acceptable Financing Cash, Conventional, FHA, VA Loan, Owner May Carry
Listing Terms Cash, Conventional, FHA, VA Loan, Owner May Carry
Read Less




