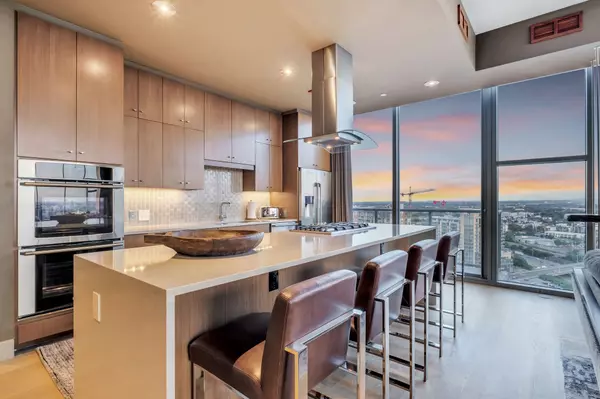For more information regarding the value of a property, please contact us for a free consultation.
1212 Laurel St #2307 Nashville, TN 37203
Want to know what your home might be worth? Contact us for a FREE valuation!

Our team is ready to help you sell your home for the highest possible price ASAP
Key Details
Sold Price $2,300,000
Property Type Single Family Home
Sub Type High Rise
Listing Status Sold
Purchase Type For Sale
Square Footage 1,951 sqft
Price per Sqft $1,178
Subdivision Twelve Twelve
MLS Listing ID 2672094
Sold Date 08/22/24
Bedrooms 2
Full Baths 2
Half Baths 1
HOA Fees $1,066/mo
HOA Y/N Yes
Year Built 2014
Annual Tax Amount $17,981
Lot Size 2,178 Sqft
Acres 0.05
Property Description
Experience luxury living in The Gulch with this rare penthouse opportunity in The 1212! This stunning, fully furnished 2-bedroom, 2.5-bath residence boasts breathtaking views of Nashville, including mesmerizing sunsets. The meticulously updated interior features a large custom primary closet, an upgraded primary bath, a Lutron lighting system, motorized custom drapes, and a custom floating bar. Additional conveniences include 2 deeded parking spaces on the main level and a private, secure storage area. Residents of 1212 enjoy an abundance of amenities: 24/7 concierge and security, a large workout facility, a dog park and dog walk, a heated saltwater pool, a hot tub, conference rooms, green spaces, guest suites, and an owners' lounge. Don't miss this rare opportunity to own a piece of Nashville luxury!
Location
State TN
County Davidson County
Rooms
Main Level Bedrooms 2
Interior
Heating Central, Natural Gas
Cooling Central Air, Electric
Flooring Finished Wood, Marble, Tile
Fireplace N
Exterior
Exterior Feature Balcony
Garage Spaces 2.0
Utilities Available Electricity Available, Water Available
View Y/N false
Private Pool false
Building
Story 1
Sewer Public Sewer
Water Public
Structure Type Other
New Construction false
Schools
Elementary Schools Carter-Lawrence Elementary
Middle Schools John Trotwood Moore Middle
High Schools Hillsboro Comp High School
Others
HOA Fee Include Exterior Maintenance,Gas,Maintenance Grounds,Recreation Facilities
Senior Community false
Read Less

© 2025 Listings courtesy of RealTrac as distributed by MLS GRID. All Rights Reserved.




