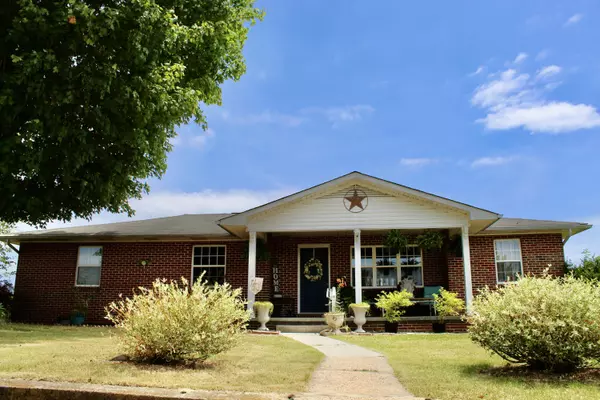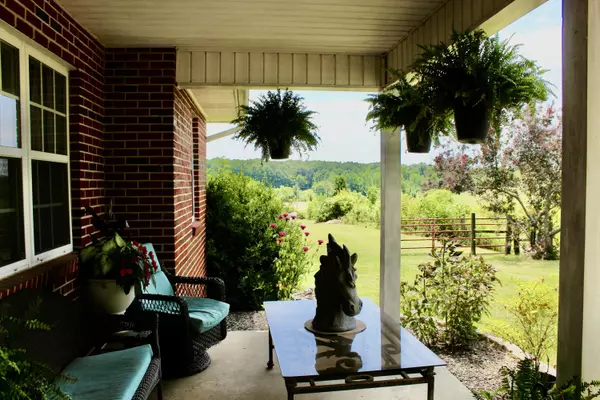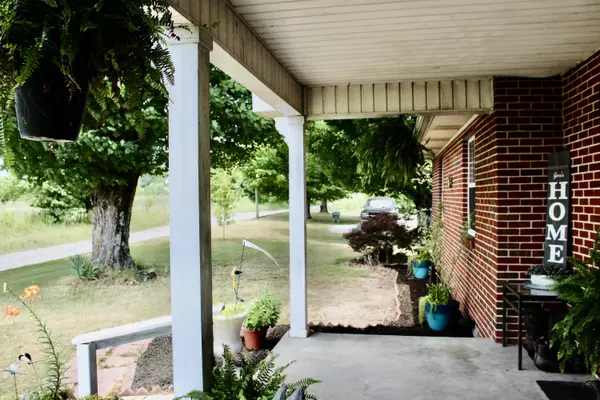For more information regarding the value of a property, please contact us for a free consultation.
4260 Walkertown RD Dayton, TN 37321
Want to know what your home might be worth? Contact us for a FREE valuation!

Our team is ready to help you sell your home for the highest possible price ASAP
Key Details
Sold Price $415,000
Property Type Single Family Home
Sub Type Single Family Residence
Listing Status Sold
Purchase Type For Sale
Square Footage 1,864 sqft
Price per Sqft $222
MLS Listing ID 1395129
Sold Date 08/20/24
Style Contemporary
Bedrooms 4
Full Baths 2
Originating Board Greater Chattanooga REALTORS®
Year Built 1969
Lot Size 5.490 Acres
Acres 5.49
Lot Dimensions 580 X 425
Property Description
These Sellers are motivated - price adjusted for quick sale. Ready for a simpler life? A get back to the land life on a small farm? 1 acre pond on 5.5 acres of land surrounded by farmland. Chicken coop and fenced in yard, fruit and nut trees and bushes. Pond stocked with bass and crappie. Barn for the horses or goats or sheep....plus a 1600 sq ft insulated metal building with 2 over head doors, concrete floor. Buy this solid brick home and you are buying a life style right on top of Dayton Mountain - where its always 4 or 5 degrees cooler than the city. The house is cozy and warm with nearly new central air and gas heat. On demand gas water heater, nearly new SS kitchen appliances. Mud room, huge laundry room, walk in pantry to store your canned goods. At the end of the day you will sit on the front porch with your lemonade and feel at peace with the world. Yeah - you can do that in a small town....
Location
State TN
County Bledsoe
Area 5.49
Rooms
Basement Crawl Space
Interior
Interior Features En Suite, High Speed Internet, Open Floorplan, Pantry, Primary Downstairs, Separate Shower, Split Bedrooms
Heating Central, Natural Gas
Cooling Central Air, Electric
Flooring Hardwood, Tile
Fireplace No
Appliance Washer, Tankless Water Heater, Refrigerator, Microwave, Gas Water Heater, Free-Standing Electric Range, Dryer, Disposal, Dishwasher
Heat Source Central, Natural Gas
Laundry Electric Dryer Hookup, Gas Dryer Hookup, Laundry Room, Washer Hookup
Exterior
Parking Features Garage Faces Front, Off Street
Garage Spaces 3.0
Garage Description Garage Faces Front, Off Street
Utilities Available Cable Available, Electricity Available, Phone Available
View Other
Roof Type Shingle
Total Parking Spaces 3
Garage Yes
Building
Lot Description Gentle Sloping, Level, Pond On Lot, Rural
Faces From Hwy 30 on Dayton Mountain turn left on St Rd 443 - New Harmony Rd. Go past Wooden's Apple House another 2.5 miles - then left on Walkertown Rd. 4260 will be the 1st house on your left.
Story One
Foundation Block
Sewer Septic Tank
Water Public
Architectural Style Contemporary
Additional Building Barn(s), Outbuilding
Structure Type Brick
Schools
Elementary Schools Cecil B Rigsby, Bl
Middle Schools Bledsoe County Middle
High Schools Bledsoe County High
Others
Senior Community No
Tax ID 099 004.02
Acceptable Financing Cash, Conventional, FHA, USDA Loan, VA Loan, Owner May Carry
Listing Terms Cash, Conventional, FHA, USDA Loan, VA Loan, Owner May Carry
Read Less




