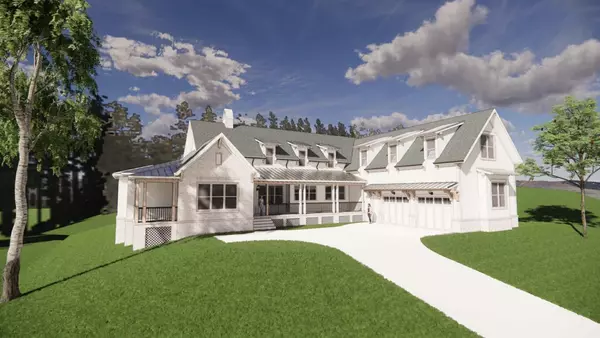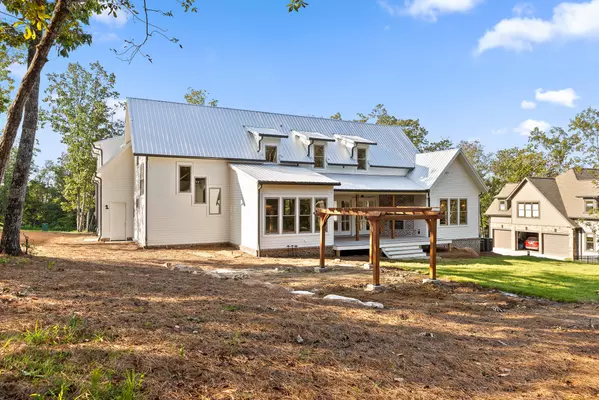For more information regarding the value of a property, please contact us for a free consultation.
8441 Mountain Laurel TRL Signal Mountain, TN 37377
Want to know what your home might be worth? Contact us for a FREE valuation!

Our team is ready to help you sell your home for the highest possible price ASAP
Key Details
Sold Price $1,430,000
Property Type Single Family Home
Sub Type Single Family Residence
Listing Status Sold
Purchase Type For Sale
Square Footage 4,000 sqft
Price per Sqft $357
Subdivision Flipper Bend
MLS Listing ID 1386156
Sold Date 08/23/24
Bedrooms 4
Full Baths 4
HOA Fees $200/mo
Originating Board Greater Chattanooga REALTORS®
Year Built 2024
Lot Size 0.910 Acres
Acres 0.91
Lot Dimensions 115 x 300
Property Description
This gorgeous new build home built by Will Morrison Construction and designed by renowned Chattanooga architect, Don Sells, is perfectly placed on a large lot along a quiet street atop Signal Mountain. The comfortably sized home has an open layout with beautiful, southern porches and generous windows. The front entry opens to a great room with a welcoming fireplace, large windows, built-in wet bar, and flanked by the front and back covered porches and flows into the L-shaped kitchen with a roomy island. Behind the kitchen is the pantry, laundry and mud rooms, stairs to the upper floor and garage access. The kitchen also flows directly into the dining area on the back of the house with French doors opening onto the back porch. The main level also hosts the primary and guest suites with access points flanking the fireplace wall. The guest suite is located on the front of the house and has a private, covered porch, full bath and walk-in closet. It would also make a great home office/study. The primary bed is located on the back of the house with two walk-in closets and a generous en-suite with a large shower, dedicated tub nook, separate vanities, and a water closet. A two car garage with a storage area and side-load utility garage provides generous space for all the toys and tools . Upstairs you will find a loft that opens to the bonus room located above the garage, along with two bedrooms with walk-in closets and ensuite baths. Another great feature of this home is the walk out attic fit to hold anything you need. There are no boring rooms in this home. Architectural interest and visual appeal abounds inside and out.
There is still time to make some selections to personalize this home!
Location
State TN
County Hamilton
Area 0.91
Rooms
Basement Crawl Space
Interior
Interior Features Double Vanity, Eat-in Kitchen, High Ceilings, Pantry, Primary Downstairs, Separate Dining Room, Separate Shower, Soaking Tub, Tub/shower Combo, Walk-In Closet(s), Wet Bar
Heating Central, Electric
Cooling Central Air, Electric, Multi Units
Fireplaces Number 1
Fireplaces Type Great Room
Fireplace Yes
Appliance Microwave, Disposal, Dishwasher
Heat Source Central, Electric
Laundry Electric Dryer Hookup, Gas Dryer Hookup, Laundry Room, Washer Hookup
Exterior
Parking Features Garage Door Opener, Garage Faces Front, Garage Faces Rear, Kitchen Level, Off Street
Garage Spaces 2.0
Garage Description Attached, Garage Door Opener, Garage Faces Front, Garage Faces Rear, Kitchen Level, Off Street
Pool Community
Community Features Clubhouse, Sidewalks
Utilities Available Cable Available, Electricity Available, Phone Available, Underground Utilities
View Mountain(s), Other
Roof Type Asphalt,Metal,Shingle
Porch Deck, Patio, Porch, Porch - Covered
Total Parking Spaces 2
Garage Yes
Building
Lot Description Split Possible
Faces Top of Roberts Mill Road.
Story Two
Foundation Block, Concrete Perimeter
Sewer Septic Tank
Water Public
Structure Type Brick,Fiber Cement
Schools
Elementary Schools Nolan Elementary
Middle Schools Signal Mountain Middle
High Schools Signal Mtn
Others
Senior Community No
Tax ID 072e A 043
Security Features Gated Community,Smoke Detector(s)
Acceptable Financing Cash, Conventional
Listing Terms Cash, Conventional
Read Less




