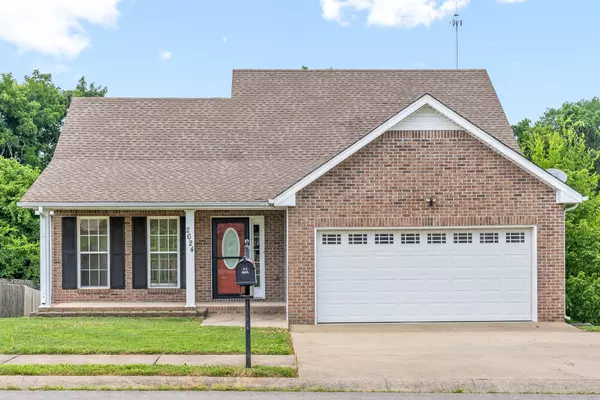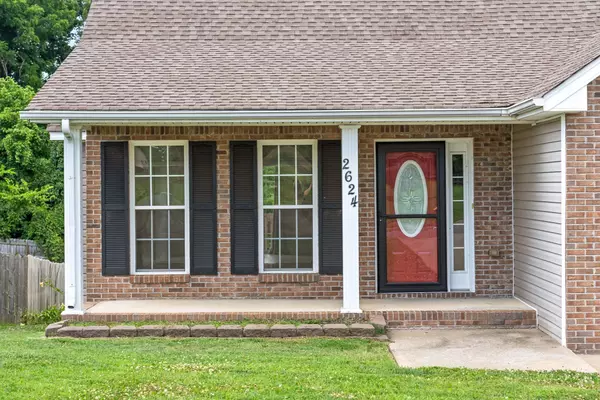For more information regarding the value of a property, please contact us for a free consultation.
2624 Arthurs Ct Clarksville, TN 37040
Want to know what your home might be worth? Contact us for a FREE valuation!

Our team is ready to help you sell your home for the highest possible price ASAP
Key Details
Sold Price $293,900
Property Type Single Family Home
Sub Type Single Family Residence
Listing Status Sold
Purchase Type For Sale
Square Footage 1,525 sqft
Price per Sqft $192
Subdivision Camelot Hills
MLS Listing ID 2674579
Sold Date 08/23/24
Bedrooms 3
Full Baths 2
Half Baths 1
HOA Y/N No
Year Built 2009
Annual Tax Amount $1,860
Lot Size 0.530 Acres
Acres 0.53
Lot Dimensions 47X256
Property Description
Welcome to this charming home featuring hardwood floors throughout the living room and an inviting open concept floor plan. The kitchen boasts sleek vinyl tile and elegant granite countertops, perfect for culinary enthusiasts. The spacious master bedroom on the main floor offers ample closet space, while the high ceilings in the living room create an airy and welcoming atmosphere. The attic provides plenty of storage for all your needs. Step outside to a large, tree-lined backyard, an ideal space for relaxation and outdoor activities. This home combines comfort and style in a serene setting, making it the perfect place for you and your family. Don't miss the opportunity to make this beautiful house your new home.
Location
State TN
County Montgomery County
Rooms
Main Level Bedrooms 1
Interior
Interior Features Ceiling Fan(s)
Heating Electric, Heat Pump
Cooling Central Air, Electric
Flooring Carpet, Finished Wood, Laminate
Fireplaces Number 1
Fireplace Y
Appliance Dishwasher, Disposal, Microwave
Exterior
Exterior Feature Garage Door Opener
Garage Spaces 2.0
Utilities Available Electricity Available, Water Available
View Y/N false
Roof Type Shingle
Private Pool false
Building
Lot Description Sloped
Story 2
Sewer Public Sewer
Water Public
Structure Type Brick,Vinyl Siding
New Construction false
Schools
Elementary Schools Glenellen Elementary
Middle Schools Northeast Middle
High Schools Northeast High School
Others
Senior Community false
Read Less

© 2025 Listings courtesy of RealTrac as distributed by MLS GRID. All Rights Reserved.




