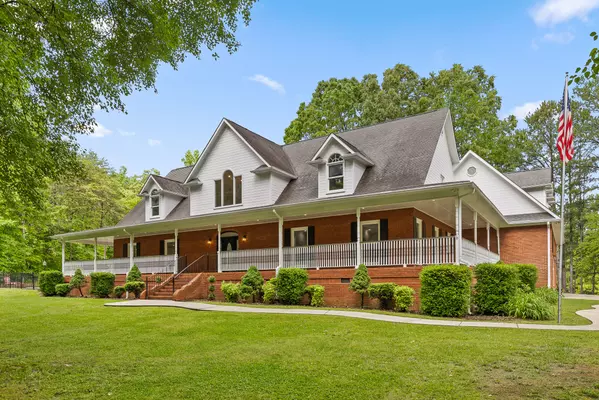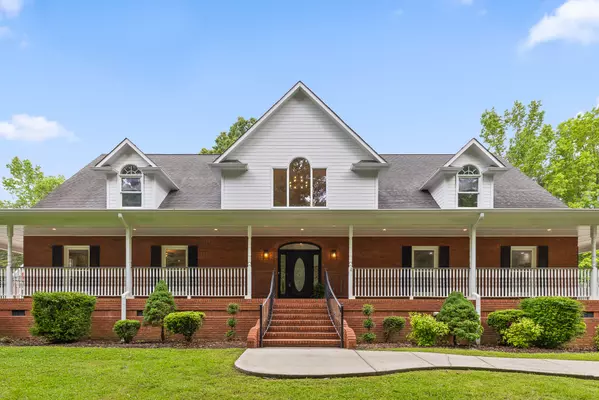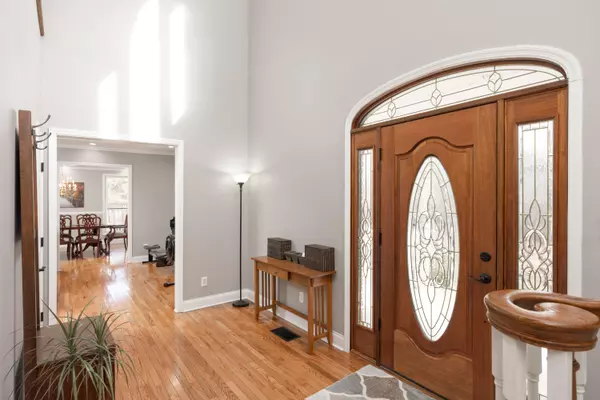For more information regarding the value of a property, please contact us for a free consultation.
504 Hankins RD Rock Spring, GA 30739
Want to know what your home might be worth? Contact us for a FREE valuation!

Our team is ready to help you sell your home for the highest possible price ASAP
Key Details
Sold Price $880,000
Property Type Single Family Home
Sub Type Single Family Residence
Listing Status Sold
Purchase Type For Sale
Square Footage 5,351 sqft
Price per Sqft $164
MLS Listing ID 1394815
Sold Date 08/27/24
Bedrooms 5
Full Baths 4
Half Baths 2
Originating Board Greater Chattanooga REALTORS®
Year Built 2000
Lot Size 12.920 Acres
Acres 12.92
Lot Dimensions 12.92
Property Description
Nestled on a sprawling 13 acre estate down a private drive in the heart of Rock Spring, this magnificent all-brick five bedroom home is a haven of elegance and comfort. The massive master suite on the main level is a true retreat, with beautiful views of the wooded surroundings coming through its many windows, and gas logs to keep you warm in the cold winter months. The master bath has been fully remodeled featuring dual vanities, a jetted tub, and a custom tile shower. The master closet will blow you away with it's expansive size and custom-built storage system in place. The entire home boasts oversized and open living areas with fresh paint and generous storage throughout. The main level also includes an office, living room, sitting room, and a sunroom offering a serene space for relaxation. Dining options are plentiful with a formal dining room, a cozy breakfast room, and bar-top seating for four in the kitchen, complemented by extensive kitchen cabinetry and its own fireplace. Gas logs are also in the living room, along with a 250 gallon buried propane tank outside. Laundry is also on the main level. Upstairs are two expansive bedrooms, and a bonus room (which could be an additional bedroom), along with multiple oversized closets. The upstairs is accessible via two separate stairwells. Outside, enjoy the in-ground pool with an all brick pool house and half bath, the natural spring pond with grass carp and bass, a fully fenced area for horses, storage barn, and a fully detached all brick workshop. This workshop has two additional rooms plus a full bath with a shower and hot water heater, and provides abundant space for hobbies or storage! It's all brick, fully insulated with central heat and air, and features its own dedicated 250 gallon buried propane tank, a separate septic tank, 220 volt wiring, a roll up door, and is equipped to serve RV's with a dedicated power plug and septic dump access.
Location
State GA
County Walker
Area 12.92
Rooms
Basement Crawl Space
Interior
Interior Features Breakfast Room, Cathedral Ceiling(s), Connected Shared Bathroom, Double Shower, Double Vanity, Eat-in Kitchen, Entrance Foyer, High Ceilings, In-Law Floorplan, Pantry, Primary Downstairs, Separate Dining Room, Separate Shower, Sitting Area, Tub/shower Combo, Walk-In Closet(s), Whirlpool Tub
Heating Central, Electric
Cooling Central Air, Electric, Multi Units
Flooring Carpet, Hardwood, Tile
Fireplaces Number 3
Fireplaces Type Bedroom, Den, Dining Room, Family Room, Gas Log, Kitchen
Fireplace Yes
Window Features Insulated Windows
Appliance Microwave, Electric Water Heater, Electric Range, Disposal, Dishwasher
Heat Source Central, Electric
Laundry Electric Dryer Hookup, Gas Dryer Hookup, Laundry Room, Washer Hookup
Exterior
Parking Features Garage Door Opener, Garage Faces Side, Kitchen Level
Garage Spaces 3.0
Garage Description Attached, Garage Door Opener, Garage Faces Side, Kitchen Level
Pool In Ground, Other
Utilities Available Cable Available, Electricity Available, Phone Available, Underground Utilities
View Other
Roof Type Asphalt,Shingle
Porch Deck, Patio, Porch, Porch - Covered
Total Parking Spaces 3
Garage Yes
Building
Lot Description Lake On Lot, Level, Pond On Lot, Rural, Sloped, Wooded
Faces Hwy 27 South to left on GA Hwy 95, turn right onto Hankins Road, house on right. Entrace has brick columns and white horse fencing. The home can not be seen from road, but is at the end of the drive.
Story Two
Foundation Block
Sewer Septic Tank
Water Public
Additional Building Barn(s)
Structure Type Brick,Other
Schools
Elementary Schools Rock Spring Elementary
Middle Schools Lafayette Middle
High Schools Lafayette High
Others
Senior Community No
Tax ID 0337 020
Security Features Security System,Smoke Detector(s)
Acceptable Financing Conventional, FHA, VA Loan, Owner May Carry
Listing Terms Conventional, FHA, VA Loan, Owner May Carry
Read Less




