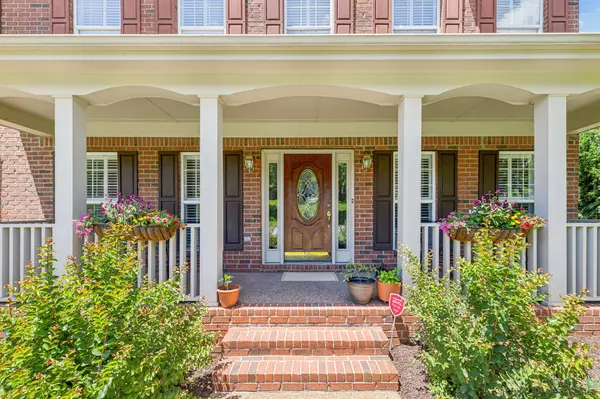For more information regarding the value of a property, please contact us for a free consultation.
5721 Templegate Drive Nashville, TN 37221
Want to know what your home might be worth? Contact us for a FREE valuation!

Our team is ready to help you sell your home for the highest possible price ASAP
Key Details
Sold Price $835,000
Property Type Single Family Home
Sub Type Single Family Residence
Listing Status Sold
Purchase Type For Sale
Square Footage 3,211 sqft
Price per Sqft $260
Subdivision Templegate
MLS Listing ID 2666133
Sold Date 08/28/24
Bedrooms 4
Full Baths 2
Half Baths 1
HOA Y/N No
Year Built 1998
Annual Tax Amount $4,214
Lot Size 0.700 Acres
Acres 0.7
Lot Dimensions 97 X 205
Property Description
Welcome to 5721 Templegate Drive, a charming all brick 4-bedroom, 2.5-bathroom home nestled in the heart of 37221. Boasting a generous & usable floor plan sitting on a sprawling .7 acre lot. This home offers ample room to live & entertain year-round! The inviting eat-in kitchen features granite counters, and stainless steel appliances, while the cozy fireplace adds warmth to the living area. Outside, the beautiful screened in porch and grilling deck overlook the massive private flat lot, perfect for outdoor gatherings. Additional highlights include large bedrooms, walk-in closets, lofted ceilings, a 2-car garage, and a huge basement for dry storage that spans almost the length of the first floor ( not counted in sq ft)! With its prime location near the new Sperrys Cafe, Publix, The Bellevue YMCA, Stephens Valley, Warner Parks, & One Bellevue Place, this home is a true find for those seeking convenience and comfort. Don't miss the opportunity to make this your own! No HOA!
Location
State TN
County Davidson County
Interior
Interior Features High Speed Internet
Heating Central
Cooling Central Air
Flooring Carpet, Finished Wood
Fireplaces Number 1
Fireplace Y
Appliance Dishwasher, Disposal, Dryer, Freezer, Microwave, Refrigerator
Exterior
Exterior Feature Garage Door Opener, Irrigation System
Garage Spaces 2.0
Utilities Available Water Available
View Y/N false
Private Pool false
Building
Lot Description Cleared, Level
Story 2
Sewer Public Sewer
Water Public
Structure Type Brick
New Construction false
Schools
Elementary Schools Harpeth Valley Elementary
Middle Schools Bellevue Middle
High Schools James Lawson High School
Others
Senior Community false
Read Less

© 2025 Listings courtesy of RealTrac as distributed by MLS GRID. All Rights Reserved.




