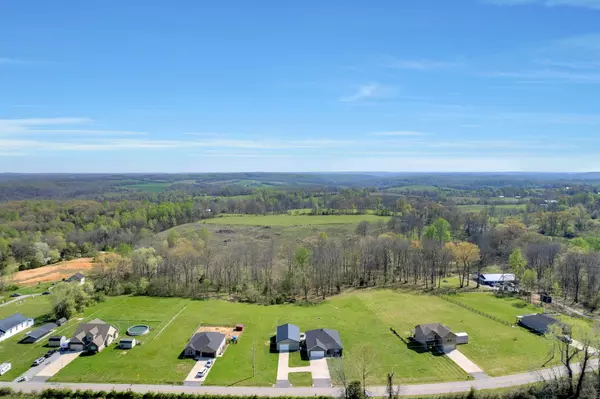For more information regarding the value of a property, please contact us for a free consultation.
1490 Mount Herman Rd Southside, TN 37171
Want to know what your home might be worth? Contact us for a FREE valuation!

Our team is ready to help you sell your home for the highest possible price ASAP
Key Details
Sold Price $415,000
Property Type Single Family Home
Sub Type Single Family Residence
Listing Status Sold
Purchase Type For Sale
Square Footage 1,725 sqft
Price per Sqft $240
Subdivision Robby J Christy Property
MLS Listing ID 2641418
Sold Date 08/26/24
Bedrooms 3
Full Baths 2
HOA Y/N No
Year Built 2019
Annual Tax Amount $1,917
Lot Size 1.500 Acres
Acres 1.5
Property Description
Welcome to your dream home nestled in the serene countryside! This stunning property has a 30 x 50 garage/shop wired for 220 and has a 12 x 12 room that could be used as an office, man cave, craft room or workout room! Possibilities are endless! Situated on a 1.50-acre lot that extends into the tranquil woods, this single-level gem features three bedrooms and two baths, including an owner's suite with a 5ft. tiled shower and double vanities. Step inside to discover an inviting open concept layout highlighted by engineered hardwood floors throughout the great room, complemented by a striking shiplap fireplace. The gourmet kitchen is a chef's delight, showcasing custom cabinets, granite counters with a massive island bar-top, tiled backsplash, and stainless steel appliances. Relax at the end of the day in your hot tub on your extended deck and covered back patio. No HOA!
Location
State TN
County Montgomery County
Rooms
Main Level Bedrooms 3
Interior
Interior Features Ceiling Fan(s), Extra Closets
Heating Central, Electric
Cooling Central Air, Electric
Flooring Carpet, Finished Wood, Tile
Fireplaces Number 1
Fireplace Y
Appliance Dishwasher, Disposal
Exterior
Exterior Feature Garage Door Opener
Garage Spaces 8.0
Utilities Available Electricity Available, Water Available
View Y/N false
Roof Type Shingle
Private Pool false
Building
Lot Description Level
Story 1
Sewer Septic Tank
Water Public
Structure Type Brick,Vinyl Siding
New Construction false
Schools
Elementary Schools Montgomery Central Elementary
Middle Schools Montgomery Central Middle
High Schools Montgomery Central High
Others
Senior Community false
Read Less

© 2025 Listings courtesy of RealTrac as distributed by MLS GRID. All Rights Reserved.




