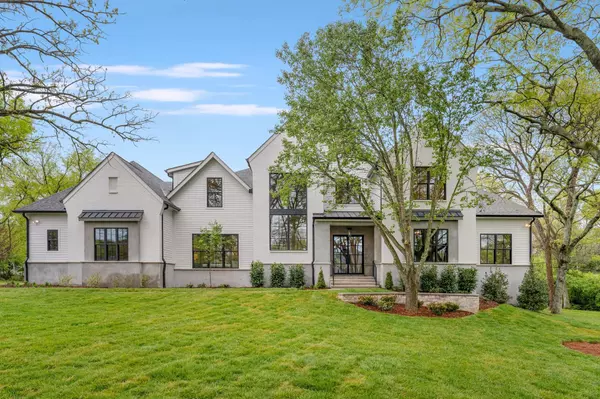For more information regarding the value of a property, please contact us for a free consultation.
1129 Sewanee Rd Nashville, TN 37220
Want to know what your home might be worth? Contact us for a FREE valuation!

Our team is ready to help you sell your home for the highest possible price ASAP
Key Details
Sold Price $5,250,000
Property Type Single Family Home
Sub Type Single Family Residence
Listing Status Sold
Purchase Type For Sale
Square Footage 7,384 sqft
Price per Sqft $710
Subdivision Oak Hill
MLS Listing ID 2647675
Sold Date 08/30/24
Bedrooms 6
Full Baths 6
Half Baths 2
HOA Y/N No
Year Built 2024
Annual Tax Amount $5,598
Lot Size 1.120 Acres
Acres 1.12
Lot Dimensions 282 X 224
Property Description
Come experience NEW CONSTRUCTION at its finest! Sweeping 1.1 acre Oak Hill level lot* Irrigation* Beautiful herringbone pattern wood foyer* 2 main level bedrooms including the owner's suite* Two Expansive walk-in closets + coffee bar* 10' ceilings* Spacious living area with Nano door/window wall opening to your inviting screen porch w/ 2nd FP* 24' x 22' patio with outdoor kitchen* Beautiful Quartz center island kichen~ Wolf 6-eye gas stove & Wolf drawer microwave, Asko dishwasher, SubZero refrigerator + walk-in pantry w/ 2nd refrig* Secondary butler's pantry feature Zephyr wine refrigerator, Monogram refrigerator/freezer, Scotsman ice maker* Upstairs Media room + Rec Room* 4 CAR GARAGE*
Location
State TN
County Davidson County
Rooms
Main Level Bedrooms 2
Interior
Interior Features Entry Foyer, Extra Closets, High Ceilings, Recording Studio, Walk-In Closet(s), Wet Bar, Primary Bedroom Main Floor
Heating Central, Natural Gas
Cooling Central Air, Electric
Flooring Finished Wood, Tile
Fireplaces Number 2
Fireplace Y
Appliance Dishwasher, Disposal, Ice Maker, Microwave, Refrigerator
Exterior
Exterior Feature Garage Door Opener, Gas Grill
Garage Spaces 4.0
Utilities Available Electricity Available, Water Available
View Y/N false
Private Pool false
Building
Lot Description Level
Story 2
Sewer Public Sewer
Water Public
Structure Type Brick,Stone
New Construction true
Schools
Elementary Schools Percy Priest Elementary
Middle Schools John Trotwood Moore Middle
High Schools Hillsboro Comp High School
Others
Senior Community false
Read Less

© 2025 Listings courtesy of RealTrac as distributed by MLS GRID. All Rights Reserved.




