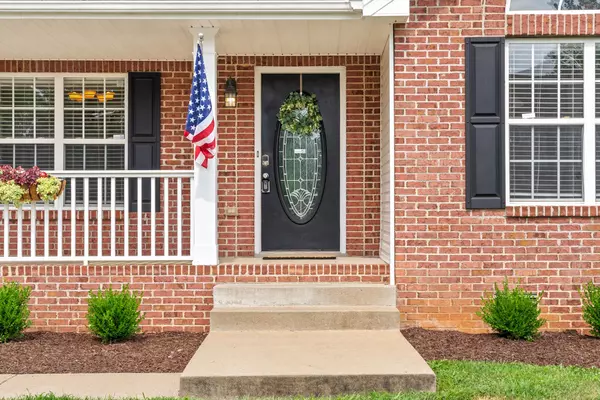For more information regarding the value of a property, please contact us for a free consultation.
1064 Glenhurst Way Clarksville, TN 37040
Want to know what your home might be worth? Contact us for a FREE valuation!

Our team is ready to help you sell your home for the highest possible price ASAP
Key Details
Sold Price $366,000
Property Type Single Family Home
Sub Type Single Family Residence
Listing Status Sold
Purchase Type For Sale
Square Footage 2,341 sqft
Price per Sqft $156
Subdivision Meriwether Farms
MLS Listing ID 2680266
Sold Date 08/30/24
Bedrooms 4
Full Baths 3
HOA Fees $16/qua
HOA Y/N Yes
Year Built 2006
Annual Tax Amount $2,232
Lot Size 0.280 Acres
Acres 0.28
Property Description
No rear neighbors!! This spacious 4-bedroom, 3-bath residence features a versatile bonus room, perfect for multiple uses. Enjoy the convenience of interstate access and proximity to Fort Campbell, making commutes a breeze. With all appliances replaced just 3 years ago, along with recently replaced HVAC units and water heater, you can have peace of mind in your investment. The stylish interiors boast beautiful finished wood flooring in the entry hallway and dining room, complemented by newly installed carpeting in all bedrooms, stairs and bonus room. The bathrooms have been updated with new toilets and shower heads for a clean, modern feel. Step outside to a large treelined backyard that features a privacy fence and raised garden beds that provides ample space for outdoor activities. This home truly embodies LOCATION, LOCATION, LOCATION! Don't miss your chance to own this gem in a desirable neighborhood—schedule your tour today!
Location
State TN
County Montgomery County
Rooms
Main Level Bedrooms 1
Interior
Interior Features Air Filter, Ceiling Fan(s), Entry Foyer, Extra Closets, Walk-In Closet(s)
Heating Central, Electric
Cooling Central Air, Electric
Flooring Carpet, Finished Wood, Tile, Vinyl
Fireplaces Number 1
Fireplace Y
Appliance Dishwasher, Disposal, Microwave, Refrigerator
Exterior
Exterior Feature Garage Door Opener
Garage Spaces 2.0
Utilities Available Electricity Available, Water Available
View Y/N false
Private Pool false
Building
Lot Description Level
Story 2
Sewer Public Sewer
Water Public
Structure Type Brick,Vinyl Siding
New Construction false
Schools
Elementary Schools Northeast Elementary
Middle Schools Northeast Middle
High Schools Northeast High School
Others
Senior Community false
Read Less

© 2025 Listings courtesy of RealTrac as distributed by MLS GRID. All Rights Reserved.




