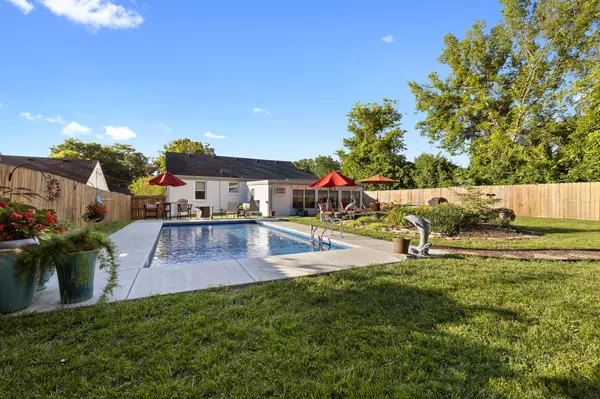For more information regarding the value of a property, please contact us for a free consultation.
2104 Fremont Ave Nashville, TN 37216
Want to know what your home might be worth? Contact us for a FREE valuation!

Our team is ready to help you sell your home for the highest possible price ASAP
Key Details
Sold Price $575,000
Property Type Single Family Home
Sub Type Single Family Residence
Listing Status Sold
Purchase Type For Sale
Square Footage 1,605 sqft
Price per Sqft $358
Subdivision Highland View
MLS Listing ID 2669385
Sold Date 08/29/24
Bedrooms 2
Full Baths 1
HOA Y/N No
Year Built 1948
Annual Tax Amount $2,352
Lot Size 0.260 Acres
Acres 0.26
Lot Dimensions 70 X 178
Property Description
PRICE IMPROVEMENT!! You don't want to miss this GEM!! Charming East Nashville Cottage Home with Stunning Upgrades! Discover your dream home and entertainers paradise in East Nashville's highly sought after, Inglewood! This beautifully renovated cottage features a modern kitchen, original hardwoods, new windows, and a spacious den or office. Enjoy the serene Florida/Sunroom (or use as 3rd Bedroom) and relax by the waterfall of the koi pond and the 14'X28' salt water Pool. The Pool (installed 2023) offers benefits that enhance lifestyle & property value - great for exercise & relaxing and perfect for entertaining in your private backyard oasis. The private fenced backyard space includes a 12'x20' storage Shed with studio potential. Perfectly located near Riverside Village, Shelby Bottoms Greenway, and just minutes from downtown, Opry Mills and the airport. Preferred Lender, Interlinc Mortgage, Rory Lithgow 615-300-3853, lithgowteam@lincloan.com - Offers $3500 Buyer closing costs!
Location
State TN
County Davidson County
Rooms
Main Level Bedrooms 2
Interior
Interior Features Primary Bedroom Main Floor
Heating Central, Natural Gas
Cooling Central Air, Electric
Flooring Finished Wood, Laminate, Tile
Fireplace N
Appliance Dishwasher, Disposal, Ice Maker, Microwave, Refrigerator
Exterior
Exterior Feature Storage
Pool In Ground
Utilities Available Electricity Available, Water Available
View Y/N false
Private Pool true
Building
Story 1
Sewer Public Sewer
Water Public
Structure Type Brick,Vinyl Siding
New Construction false
Schools
Elementary Schools Dan Mills Elementary
Middle Schools Isaac Litton Middle
High Schools Stratford Stem Magnet School Upper Campus
Others
Senior Community false
Read Less

© 2025 Listings courtesy of RealTrac as distributed by MLS GRID. All Rights Reserved.




