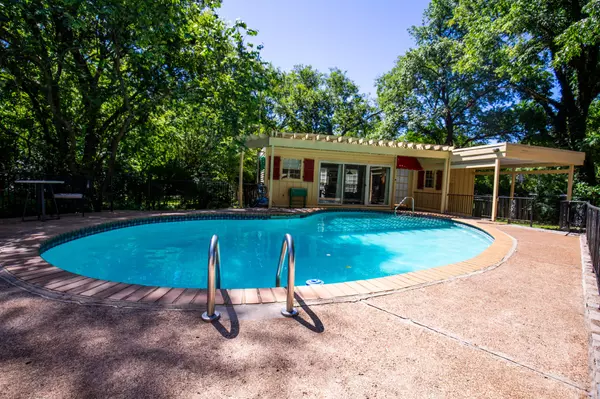For more information regarding the value of a property, please contact us for a free consultation.
1105 S Graycroft Ave Madison, TN 37115
Want to know what your home might be worth? Contact us for a FREE valuation!

Our team is ready to help you sell your home for the highest possible price ASAP
Key Details
Sold Price $726,000
Property Type Single Family Home
Sub Type Single Family Residence
Listing Status Sold
Purchase Type For Sale
Square Footage 4,435 sqft
Price per Sqft $163
Subdivision Pleasant Acres
MLS Listing ID 2674769
Sold Date 08/30/24
Bedrooms 4
Full Baths 3
Half Baths 1
HOA Y/N No
Year Built 1956
Annual Tax Amount $3,507
Lot Size 0.980 Acres
Acres 0.98
Lot Dimensions 130 X 325
Property Description
Stunning mid-century modern home five minutes from the downtown core. This is the home you've been waiting for! Two primary suites on the main floor. Recording studio with two vocal booths, kitchen, and bathroom. Downstairs with a separate entry with a kitchenette and large bonus space. Almost a full acre, wooded lot with complete privacy. An impressively quiet retreat in the heart of Music City. Check out the Taylor Swift memorabilia from some of the recordings worked on in the studio! Gardens have been professionally nurtured and grown with stunning, photo-ready gazebo. Gated home with a circular driveway. Owners had a dream of finishing the kitchen and baths to complete their vision, but you get the a fully livable home at a fraction of the price it would be completely renovated. This home is solid and impressive for under the $1M mark in Davidson Co. It's exactly what you'd expect in Oak Hill, Green Hills, and Westmeade but at a price tag that's more approachable for today's buyer.
Location
State TN
County Davidson County
Rooms
Main Level Bedrooms 2
Interior
Interior Features Recording Studio
Heating Central
Cooling Central Air
Flooring Carpet, Finished Wood, Tile
Fireplaces Number 1
Fireplace Y
Appliance Dishwasher
Exterior
Garage Spaces 1.0
Pool In Ground
Utilities Available Water Available
View Y/N false
Roof Type Asphalt
Private Pool true
Building
Lot Description Private
Story 2
Sewer Public Sewer
Water Public
Structure Type Brick
New Construction false
Schools
Elementary Schools Stratton Elementary
Middle Schools Madison Middle
High Schools Hunters Lane Comp High School
Others
Senior Community false
Read Less

© 2025 Listings courtesy of RealTrac as distributed by MLS GRID. All Rights Reserved.




