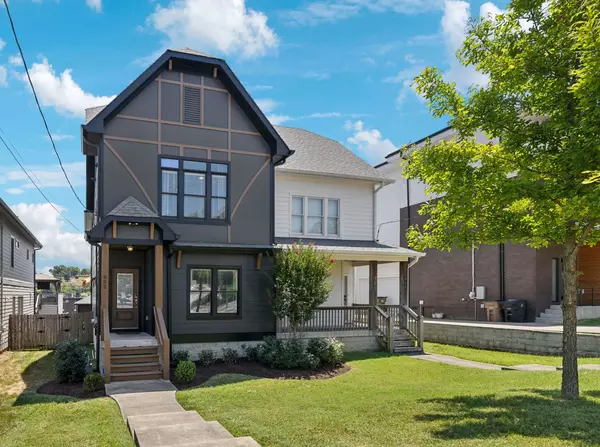For more information regarding the value of a property, please contact us for a free consultation.
952 9th Ave #S Nashville, TN 37203
Want to know what your home might be worth? Contact us for a FREE valuation!

Our team is ready to help you sell your home for the highest possible price ASAP
Key Details
Sold Price $950,000
Property Type Single Family Home
Sub Type Horizontal Property Regime - Attached
Listing Status Sold
Purchase Type For Sale
Square Footage 2,379 sqft
Price per Sqft $399
Subdivision Gulch View / Edgehill
MLS Listing ID 2675727
Sold Date 08/29/24
Bedrooms 3
Full Baths 3
HOA Y/N Yes
Year Built 2016
Annual Tax Amount $5,646
Lot Size 1,306 Sqft
Acres 0.03
Property Description
Modern elegance and charm meet in a rare neighborhood setting in the heart of Nashville! The first floor offers a spacious open floor plan that meshes dining and living in one organic layout, built for easy entertainment. The gourmet kitchen boasts a dual fuel stove and stainless appliances, granite counters with tiled backsplash and a large, 8-foot island. The only area that bests the living space is its outdoor extension. A 18' x 14', newly built deck greets your first step outside — covered from the sun and pop-up showers. It's the perfect spot to watch the game or the Fourth of July fireworks with its direct view into the heart of downtown Nashville. Upstairs, the primary suite offers a serene retreat with a luxurious en-suite bathroom, and dual expansive walk-in closets. You'll also enjoying styling your upstairs flex space with designer finishes as a media room, office or playroom. Lastly, this home is walking distance to the beloved gulch, downtown Nashville and Fort Negley.
Location
State TN
County Davidson County
Rooms
Main Level Bedrooms 1
Interior
Interior Features Kitchen Island
Heating Central, Natural Gas
Cooling Central Air, Electric
Flooring Carpet, Finished Wood, Tile
Fireplace N
Appliance Dishwasher, Disposal, Dryer, Microwave, Washer
Exterior
Garage Spaces 2.0
Utilities Available Electricity Available, Water Available
View Y/N true
View City
Private Pool false
Building
Story 2
Sewer Public Sewer
Water Public
Structure Type Fiber Cement
New Construction false
Schools
Elementary Schools Waverly-Belmont Elementary School
Middle Schools John Trotwood Moore Middle
High Schools Hillsboro Comp High School
Others
Senior Community false
Read Less

© 2025 Listings courtesy of RealTrac as distributed by MLS GRID. All Rights Reserved.




