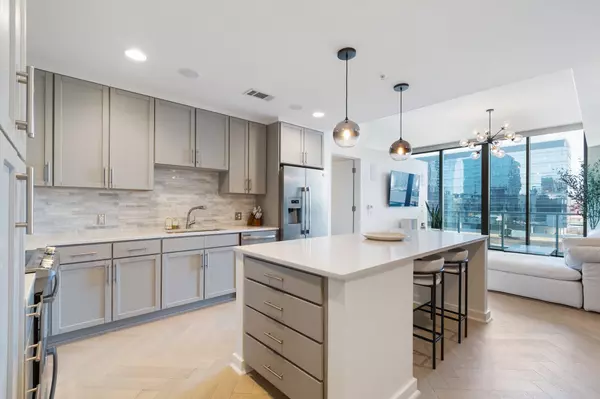For more information regarding the value of a property, please contact us for a free consultation.
1212 Laurel St #401 Nashville, TN 37203
Want to know what your home might be worth? Contact us for a FREE valuation!

Our team is ready to help you sell your home for the highest possible price ASAP
Key Details
Sold Price $600,000
Property Type Single Family Home
Sub Type High Rise
Listing Status Sold
Purchase Type For Sale
Square Footage 908 sqft
Price per Sqft $660
Subdivision Twelve Twelve
MLS Listing ID 2660203
Sold Date 09/03/24
Bedrooms 1
Full Baths 1
HOA Fees $519/mo
HOA Y/N Yes
Year Built 2014
Annual Tax Amount $4,309
Lot Size 1,306 Sqft
Acres 0.03
Property Description
Open and airy, this unit boasts top-of-the-line finishes, plus unobstructed views of Downtown Nashville & Nashville Yards cityscapes! Lovingly maintained with custom built-ins, gorgeous herringbone-laid floors and transitional decor. One of the most functional one-bedroom layouts in the complex. Key features include an open concept eat-in Kitchen and Great Room, a generously sized walk-in closet, in-unit washer/dryer, and prime location within the building. Washer/dryer & refrigerator remain with the unit. Do not miss all the amenities galore on the 5th floor - gathering room, pool/spa, grilling deck, catering kitchen, and expansive gym. This is a rare and special opportunity.
Location
State TN
County Davidson County
Rooms
Main Level Bedrooms 1
Interior
Interior Features Air Filter, Ceiling Fan(s), Entry Foyer, Extra Closets, Storage, Walk-In Closet(s)
Heating Central, Electric
Cooling Central Air, Electric
Flooring Finished Wood, Tile
Fireplace N
Appliance Dishwasher, Dryer, Freezer, Microwave, Refrigerator, Washer
Exterior
Exterior Feature Balcony
Garage Spaces 1.0
Utilities Available Electricity Available, Water Available
View Y/N true
View City
Private Pool false
Building
Story 1
Sewer Public Sewer
Water Public
Structure Type Other
New Construction false
Schools
Elementary Schools Jones Paideia Magnet
Middle Schools John Early Paideia Magnet
High Schools Pearl Cohn Magnet High School
Others
HOA Fee Include Exterior Maintenance,Maintenance Grounds,Recreation Facilities,Trash
Senior Community false
Read Less

© 2025 Listings courtesy of RealTrac as distributed by MLS GRID. All Rights Reserved.




