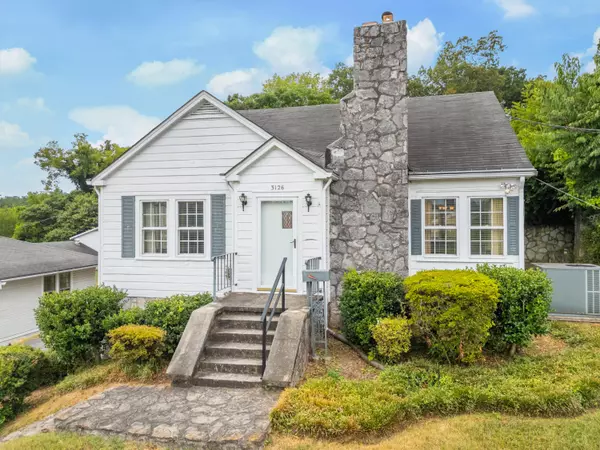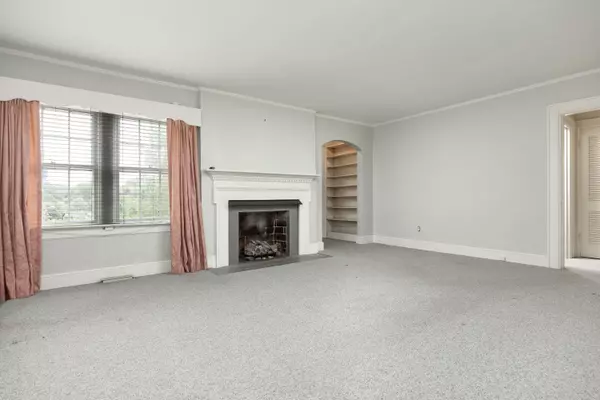For more information regarding the value of a property, please contact us for a free consultation.
3126 Rosemont DR Chattanooga, TN 37411
Want to know what your home might be worth? Contact us for a FREE valuation!

Our team is ready to help you sell your home for the highest possible price ASAP
Key Details
Sold Price $270,000
Property Type Single Family Home
Sub Type Single Family Residence
Listing Status Sold
Purchase Type For Sale
Square Footage 1,703 sqft
Price per Sqft $158
Subdivision Provence & Hemphills
MLS Listing ID 1396184
Sold Date 09/04/24
Bedrooms 3
Full Baths 2
Originating Board Greater Chattanooga REALTORS®
Year Built 1922
Lot Size 0.330 Acres
Acres 0.33
Lot Dimensions 65X225
Property Description
Welcome home to 3126 Rosemont Drive! This adorable home has 3 bedrooms, 2 baths and is approximately 1700 square feet, not including the bonus room / 3rd bedroom. Enjoy the added features of a detached 2 car garage as well as a relaxing hot tub in the backyard. Located in the renowned Missionary Ridge neighborhood, this home is full of historic charm! Just minutes to the Hamilton Place area and Downtown Chattanooga, this home is a fantastic mix of convenience and quaint living.
Buyer is to verify any and all information.
Location
State TN
County Hamilton
Area 0.33
Rooms
Basement Finished
Interior
Interior Features Connected Shared Bathroom, Separate Dining Room, Tub/shower Combo
Heating Central, Natural Gas
Cooling Central Air, Electric
Flooring Carpet, Linoleum, Tile
Fireplaces Number 1
Fireplaces Type Gas Log, Living Room
Fireplace Yes
Window Features Wood Frames
Appliance Tankless Water Heater, Refrigerator, Gas Water Heater, Free-Standing Electric Range, Electric Water Heater
Heat Source Central, Natural Gas
Laundry Electric Dryer Hookup, Gas Dryer Hookup, Laundry Room, Washer Hookup
Exterior
Parking Features Off Street
Garage Spaces 2.0
Garage Description Off Street
Utilities Available Cable Available, Electricity Available, Phone Available, Sewer Connected
Roof Type Shingle
Porch Porch, Porch - Covered
Total Parking Spaces 2
Garage Yes
Building
Lot Description Sloped
Faces From I-24 W, take exit 184 toward Moore Rd, turn right onto S Moore Rd, turn left onto Brainerd Rd, slight left onto Rosemont Dr, home on left. OR TO ACCESS THE DETACHED GARAGE, TAKE ROSEMONT TURN LEFT ON RIDGE RD TO 4TH HOUSE ON LEFT
Story Two
Foundation Brick/Mortar, Stone
Water Public
Structure Type Other
Schools
Elementary Schools East Ridge Elementary
Middle Schools Dalewood Middle
High Schools Brainerd High
Others
Senior Community No
Tax ID 156d E 010
Acceptable Financing Cash, Conventional, Owner May Carry
Listing Terms Cash, Conventional, Owner May Carry
Read Less




