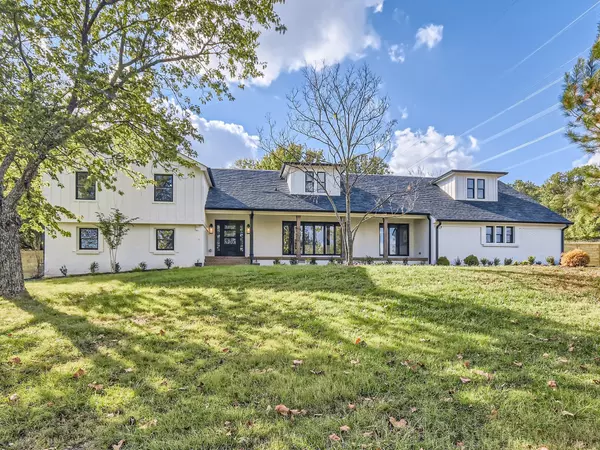For more information regarding the value of a property, please contact us for a free consultation.
5305 Franklin Pike Nashville, TN 37220
Want to know what your home might be worth? Contact us for a FREE valuation!

Our team is ready to help you sell your home for the highest possible price ASAP
Key Details
Sold Price $1,597,000
Property Type Single Family Home
Sub Type Single Family Residence
Listing Status Sold
Purchase Type For Sale
Square Footage 4,908 sqft
Price per Sqft $325
Subdivision Oak Hill Estates
MLS Listing ID 2658637
Sold Date 09/05/24
Bedrooms 6
Full Baths 5
Half Baths 1
HOA Y/N No
Year Built 1974
Annual Tax Amount $5,253
Lot Size 5.940 Acres
Acres 5.94
Lot Dimensions 410 X 580
Property Description
PRICED UNDER APPRAISAL. Move in with over 135k in equity. Experience the charm of Oak Hill at an unbeatable price! Venture down the stately driveway, to be greeted by a beautiful canopy of trees. Step inside this luxurious home & be welcomed by a living room w/ natural sunlight & double-sided fireplace. Formal dining area is perfect for hosting guests, & kitchen boasts stunning quartz counters & stainless steel appliances. Enjoy meals in the breakfast area or get some work done in the office. This home also features an in-law suite, theatre room, wet bar, & two laundry areas! W/ a 3-car attached garage & matching dog house, this property has it all. Finest finishes await you in this home, w/ flexible floor plan that effortlessly flows b/t indoors & out. Your family will love the spacious fenced in backyard. Situated close to Brentwood, Green Hills, & Radnor Lake. Notice: Property has TVA Easement. Seller has an accepted offer with a 48-hr First Right of Refusal Contingency.
Location
State TN
County Davidson County
Interior
Interior Features In-Law Floorplan, Storage, Walk-In Closet(s)
Heating Central
Cooling Central Air
Flooring Finished Wood, Tile
Fireplaces Number 1
Fireplace Y
Appliance Dishwasher, Disposal
Exterior
Exterior Feature Garage Door Opener
Garage Spaces 3.0
Utilities Available Water Available
View Y/N false
Roof Type Shingle
Private Pool false
Building
Story 4
Sewer Public Sewer
Water Public
Structure Type Hardboard Siding,Brick
New Construction false
Schools
Elementary Schools Percy Priest Elementary
Middle Schools John Trotwood Moore Middle
High Schools Hillsboro Comp High School
Others
Senior Community false
Read Less

© 2025 Listings courtesy of RealTrac as distributed by MLS GRID. All Rights Reserved.




