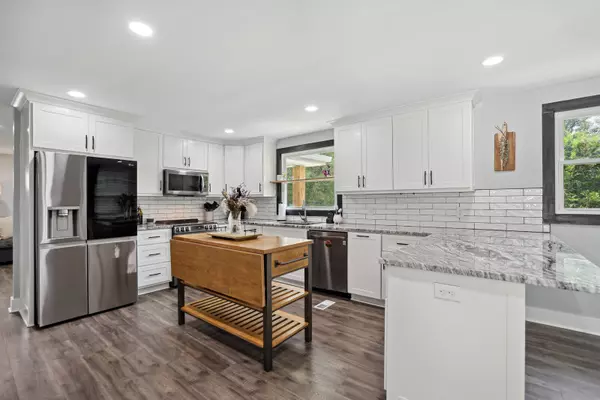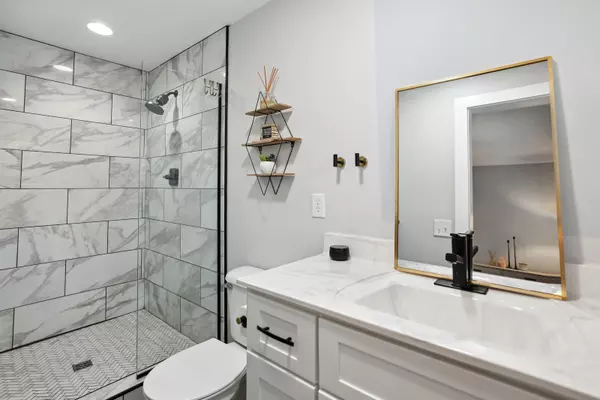For more information regarding the value of a property, please contact us for a free consultation.
1280 Old Hickory Blvd Nashville, TN 37207
Want to know what your home might be worth? Contact us for a FREE valuation!

Our team is ready to help you sell your home for the highest possible price ASAP
Key Details
Sold Price $498,000
Property Type Single Family Home
Sub Type Single Family Residence
Listing Status Sold
Purchase Type For Sale
Square Footage 1,916 sqft
Price per Sqft $259
Subdivision Plantation-Grande Ville
MLS Listing ID 2678650
Sold Date 09/06/24
Bedrooms 3
Full Baths 2
HOA Y/N No
Year Built 1961
Annual Tax Amount $2,061
Lot Size 0.430 Acres
Acres 0.43
Lot Dimensions 90 X 202
Property Description
Location! Location! Location! Close to interstate and just 15 minutes from Downtown Nashville! Just renovated in 2022! Converted garage to very large bonus room! This stunningly renovated home is only a 15-minute drive from downtown Nashville! Inside, you'll find three spacious bedrooms and two beautifully updated bathrooms with custom tile and cabinetry. The kitchen is a chef's dream with elegant granite countertops and a built-in bar and shelving display that complements the freshly painted fireplace. Very large bonus room for entertaining. Outside, the large sliding glass door opens to a partially covered new concrete patio, perfect for entertaining guests. Detached two-car garage, this property offers ample parking and storage.
Location
State TN
County Davidson County
Rooms
Main Level Bedrooms 3
Interior
Interior Features Ceiling Fan(s), Primary Bedroom Main Floor
Heating Central, Electric
Cooling Central Air, Electric
Flooring Laminate, Tile
Fireplaces Number 1
Fireplace Y
Appliance Dishwasher, Microwave, Refrigerator
Exterior
Exterior Feature Garage Door Opener
Garage Spaces 2.0
Utilities Available Electricity Available, Water Available, Cable Connected
View Y/N false
Roof Type Shingle
Private Pool false
Building
Lot Description Level
Story 1
Sewer Public Sewer
Water Public
Structure Type Brick
New Construction false
Schools
Elementary Schools Bellshire Elementary Design Center
Middle Schools Madison Middle
High Schools Hunters Lane Comp High School
Others
Senior Community false
Read Less

© 2025 Listings courtesy of RealTrac as distributed by MLS GRID. All Rights Reserved.




