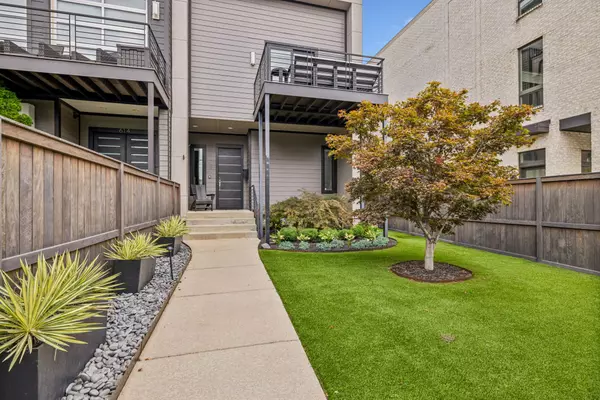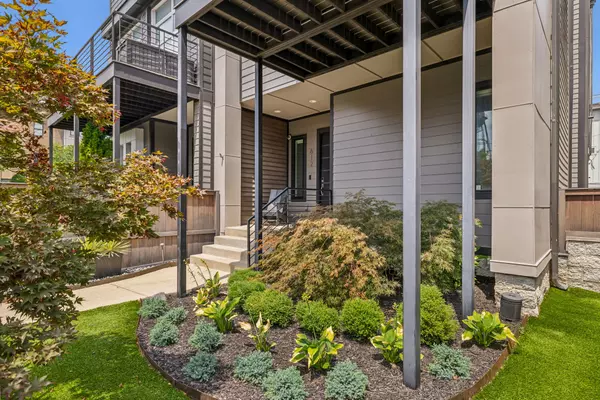For more information regarding the value of a property, please contact us for a free consultation.
612 Hume St Nashville, TN 37208
Want to know what your home might be worth? Contact us for a FREE valuation!

Our team is ready to help you sell your home for the highest possible price ASAP
Key Details
Sold Price $1,750,000
Property Type Single Family Home
Sub Type Horizontal Property Regime - Attached
Listing Status Sold
Purchase Type For Sale
Square Footage 3,412 sqft
Price per Sqft $512
Subdivision Townhomes Of Hume Street And 7Th Ave
MLS Listing ID 2684253
Sold Date 09/08/24
Bedrooms 4
Full Baths 3
Half Baths 1
HOA Y/N No
Year Built 2016
Annual Tax Amount $8,050
Lot Size 1,742 Sqft
Acres 0.04
Property Description
Sought-after Downtown location w/Skyline views! Walkable to cafes, Farmers Market, museums & more! An absolute Showstopper! All the indoor/outdoor spaces you're looking for! Impressive tall ceilings w/exquisite custom built-ins, restyled 2-story fireplace and ceiling accents. Chef's kitchen boasts a massive island, pantry wall, Wolf steam & convection ovens, a 6-burner 36” gas range and Sub-Zero refrigerator. The owner's suite is conveniently tucked away and includes custom built-ins, California Closets, a spa-like bath and private access to an 11x9 deck. 2 guest suites on main level w/connecting bath, 4th bedroom/bonus room w/ full bath features a wetbar w/double TV's, ice, mini fridge! Retractable Nano wall connects to spacious rooftop deck (21x19) with an adjustable louvered roof, LED lighting, wall heaters, fireplace, and outdoor kitchen. All home automation, storm shelter, whole house generator! Rear load DBL garage w/Tesla charger & overhead storage complete this amazing home!
Location
State TN
County Davidson County
Rooms
Main Level Bedrooms 2
Interior
Interior Features Ceiling Fan(s), Entry Foyer, Extra Closets, High Ceilings, Smart Camera(s)/Recording, Smart Light(s), Smart Thermostat, Storage, Wet Bar, Kitchen Island
Heating Central, Natural Gas
Cooling Central Air
Flooring Finished Wood, Tile
Fireplaces Number 2
Fireplace Y
Appliance Dishwasher, Disposal, ENERGY STAR Qualified Appliances, Ice Maker, Microwave, Refrigerator
Exterior
Exterior Feature Balcony, Garage Door Opener, Gas Grill, Smart Camera(s)/Recording, Smart Irrigation
Garage Spaces 2.0
Utilities Available Water Available
View Y/N false
Private Pool false
Building
Story 3
Sewer Public Sewer
Water Public
Structure Type Fiber Cement,Hardboard Siding
New Construction false
Schools
Elementary Schools Jones Paideia Magnet
Middle Schools John Early Paideia Magnet
High Schools Pearl Cohn Magnet High School
Others
Senior Community false
Read Less

© 2025 Listings courtesy of RealTrac as distributed by MLS GRID. All Rights Reserved.




