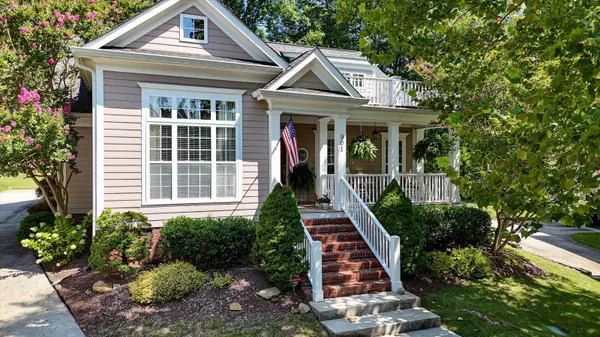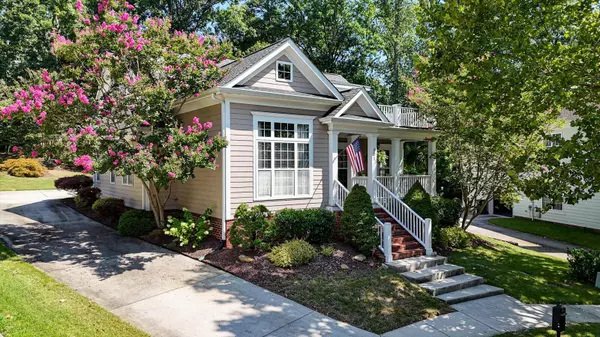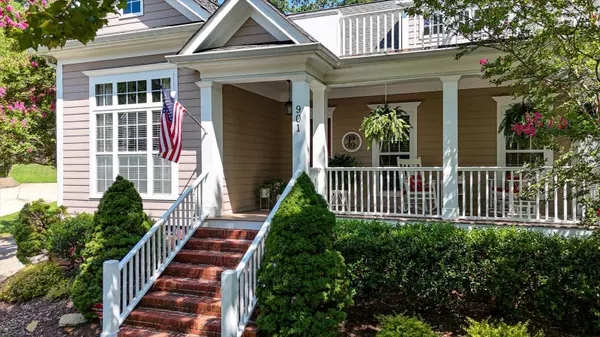For more information regarding the value of a property, please contact us for a free consultation.
901 Traditions DR Chattanooga, TN 37415
Want to know what your home might be worth? Contact us for a FREE valuation!

Our team is ready to help you sell your home for the highest possible price ASAP
Key Details
Sold Price $519,900
Property Type Single Family Home
Sub Type Single Family Residence
Listing Status Sold
Purchase Type For Sale
Square Footage 2,326 sqft
Price per Sqft $223
Subdivision Traditions
MLS Listing ID 1397846
Sold Date 09/09/24
Bedrooms 3
Full Baths 2
HOA Fees $45/ann
Originating Board Greater Chattanooga REALTORS®
Year Built 2002
Lot Size 9,583 Sqft
Acres 0.22
Lot Dimensions 43.64X223.30
Property Description
Rare Opportunity to own one of the finest homes in the much sought after neighborhood, Traditions.
This 3 bedroom, 2 bathroom ONE LEVEL home has been meticulously maintained and is being sold by the original owners.
They say first impressions are everything and what an impression this home will make on you! When you walk up onto the front porch you immediately feel at home as you are greeted by a private seating area overlooking the neighborhood. Imagine unwinding there as you relax after a long day. Upon entry the feeling of home envelopes you. The large living room is so inviting and spacious and has a beautiful gas fireplace. Just beyond is a formal dining room which also opens into the kitchen and this kitchen truly is The Heart of this home. It's proximity to the breakfast area, dining room, living room and sunroom put it in an ideal location for entertaining a large family. You'll love relaxing in the large sunroom at the rear of the home which has tons of windows and opens up to a huge deck with a built in bench for having dinner ''al fresco'' or just watching the wildlife in the wooded backyard.
If you work from home you'll be happy to find the office area tucked away just off of the kitchen. This house has so much to offer including great features like gorgeous hardwood floors and 9 foot ceilings throughout. So Charming!
Some additional positives are an encapsulated crawl space, a tankless water heater, and a walk out attic.
The community has a large spring fed lake with a private fishing dock. A pool with a cabana / pool house, disc golf, playground, and walking trails for hiking or dog walking.
This Neighborhood just screams Southern Charm! Come take a look for yourself.
Location
State TN
County Hamilton
Area 0.22
Rooms
Basement Crawl Space, Unfinished
Interior
Interior Features Eat-in Kitchen, En Suite, Open Floorplan, Primary Downstairs, Separate Dining Room, Separate Shower, Tub/shower Combo, Walk-In Closet(s), Whirlpool Tub
Heating Central
Cooling Central Air
Flooring Hardwood, Tile
Fireplaces Number 1
Fireplaces Type Gas Starter, Living Room
Fireplace Yes
Window Features Vinyl Frames
Appliance Microwave, Electric Range, Dishwasher
Heat Source Central
Laundry Electric Dryer Hookup, Gas Dryer Hookup, Washer Hookup
Exterior
Exterior Feature Dock
Parking Features Garage Door Opener, Kitchen Level
Garage Spaces 2.0
Garage Description Attached, Garage Door Opener, Kitchen Level
Pool Community
Community Features Playground
Utilities Available Cable Available, Electricity Available, Sewer Connected, Underground Utilities
View Other
Roof Type Asphalt,Shingle
Porch Deck, Patio, Porch, Porch - Covered
Total Parking Spaces 2
Garage Yes
Building
Lot Description Cul-De-Sac, Gentle Sloping, Lake On Lot, Pond On Lot, Sloped, Split Possible, Sprinklers In Front, Sprinklers In Rear, Wooded
Faces 27N to Mountain Creek Road Exit. Right in Mtn Creek. Left on Browntown Rd. Left into Traditions. House at top of hill on right.
Story One
Foundation Block
Water Public
Structure Type Fiber Cement
Schools
Elementary Schools Hixson Elementary
Middle Schools Red Bank Middle
High Schools Red Bank High School
Others
Senior Community No
Tax ID 090o A 019
Acceptable Financing Cash, Conventional, FHA, VA Loan, Owner May Carry
Listing Terms Cash, Conventional, FHA, VA Loan, Owner May Carry
Read Less




