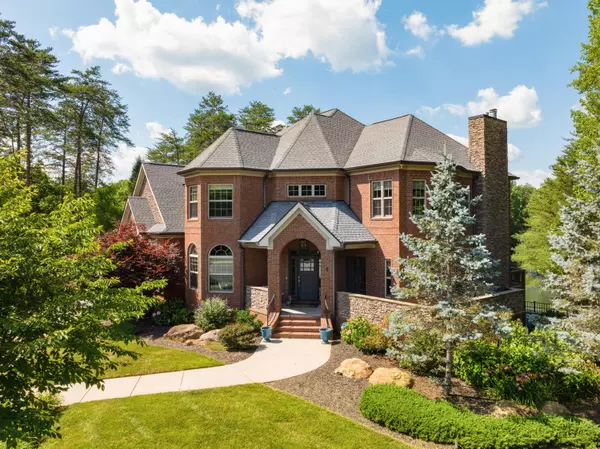For more information regarding the value of a property, please contact us for a free consultation.
8 Ives Lake RD Signal Mountain, TN 37377
Want to know what your home might be worth? Contact us for a FREE valuation!

Our team is ready to help you sell your home for the highest possible price ASAP
Key Details
Sold Price $1,325,000
Property Type Single Family Home
Sub Type Single Family Residence
Listing Status Sold
Purchase Type For Sale
Square Footage 5,603 sqft
Price per Sqft $236
Subdivision St Ives
MLS Listing ID 1395350
Sold Date 09/10/24
Bedrooms 4
Full Baths 4
Half Baths 1
HOA Fees $62/ann
Originating Board Greater Chattanooga REALTORS®
Year Built 2011
Lot Size 0.810 Acres
Acres 0.81
Lot Dimensions 93.60X217.10
Property Description
Elegant, yet comfortable, 3 or 4 bedroom, 4.5 bath, all brick home ideally positioned on a .81 acre +/- cul-de-sac lot with the sights and sounds of the fountained community ponds as your scenic backdrop. Located in the desirable St Ives neighborhood on Signal Mountain, this recently updated home offers superior finishes and a lovely new décor, beautiful landscaping, multiple living spaces, large rooms, new hardwood floors, decorative and natural lighting, bay windows, spacious rooms, two tankless water heaters, a finished daylight basement, great outdoor living spaces, a 3-car garage, a fenced back yard and more. Entry to the home is via the 2-story foyer with a sweeping staircase and opens to the formal dining room to the left and the hallway with the powder room to the great room straight ahead. The great room has a coffered ceiling, a stacked stone wood burning fireplace and steps up to an office or den and the open kitchen, keeping and breakfast area. The gourmet kitchen has a large center island with 2 Bosch dishwashers, quartz countertops, tile backsplash, under-cabinet lighting, gas cooktop and double wall ovens with warming drawer, insta hot water, a refreshment center with separate icemaker, a built-in desk area and a walk-in pantry. The keeping area has a stacked stone gas fireplace and French doors to the deck and adjoining screened in porch providing a nice flow for indoor to outdoor entertaining. Head upstairs where you will find the luxurious primary suite that boasts a separate sitting room or office and the primary bath with heated tile floor, separate vanities, a free-standing soaking tub a separate shower with tile and glass surround and a large walk-in closet with organizer system, including a center island. Two additional bedrooms with walk-in closets and private baths round out this level. The lower level is versatile and includes an enormous family room with a refreshment center and French doors to a patio area, a media room, a bonus or 4th bedroom with two 2 closets and a private bath and a storage room. There is a fenced area in back which is perfect for kids or pets, but the property extends beyond the fence line to the left and also to the wooded promontory on the right where you will find a firepit overlooking the dam between the ponds. Simply a fantastic opportunity for the buyer seeking a move-in ready home in the heart of Signal Mountain and just minutes from downtown Chattanooga, so please call for more information and to schedule your private showing today.
Location
State TN
County Hamilton
Area 0.81
Rooms
Basement Finished, Full, Unfinished
Interior
Interior Features Breakfast Room, Cathedral Ceiling(s), Double Vanity, Eat-in Kitchen, Entrance Foyer, High Ceilings, Open Floorplan, Pantry, Separate Dining Room, Separate Shower, Sitting Area, Walk-In Closet(s), Wet Bar, Whirlpool Tub
Heating Central, Natural Gas
Cooling Central Air, Electric, Multi Units
Flooring Carpet, Hardwood, Tile
Fireplaces Number 3
Fireplaces Type Bedroom, Den, Family Room, Gas Log, Gas Starter, Great Room
Fireplace Yes
Window Features Insulated Windows,Vinyl Frames
Appliance Wall Oven, Tankless Water Heater, Refrigerator, Microwave, Ice Maker, Gas Water Heater, Gas Range, Double Oven, Disposal, Dishwasher, Convection Oven
Heat Source Central, Natural Gas
Laundry Electric Dryer Hookup, Gas Dryer Hookup, Laundry Room, Washer Hookup
Exterior
Exterior Feature Lighting
Parking Features Garage Door Opener, Garage Faces Side, Kitchen Level, Off Street
Garage Spaces 3.0
Garage Description Attached, Garage Door Opener, Garage Faces Side, Kitchen Level, Off Street
Pool Community
Community Features Sidewalks, Street Lights, Pond
Utilities Available Cable Available, Electricity Available, Phone Available, Underground Utilities
Roof Type Shingle
Porch Deck, Patio, Porch, Porch - Covered, Porch - Screened
Total Parking Spaces 3
Garage Yes
Building
Lot Description Cul-De-Sac, Gentle Sloping, Level, Pond On Lot, Split Possible, Sprinklers In Front, Sprinklers In Rear
Faces From Ridgeway Ave, Left on Laurel onto James Blvd, Left on Grayson, Right on Mountain Brook Circle, Right on Ridgerock, Left on Ives Lake, house it at the end of the cul-de-sac on the right.
Story Two
Foundation Concrete Perimeter
Sewer Holding Tank
Water Public
Structure Type Brick
Schools
Elementary Schools Thrasher Elementary
Middle Schools Signal Mountain Middle
High Schools Signal Mtn
Others
Senior Community No
Tax ID 098g G 016
Security Features Smoke Detector(s)
Acceptable Financing Cash, Conventional, VA Loan, Owner May Carry
Listing Terms Cash, Conventional, VA Loan, Owner May Carry
Read Less




