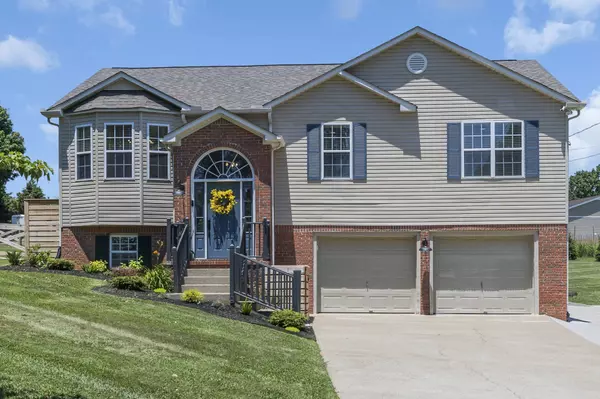For more information regarding the value of a property, please contact us for a free consultation.
3033 Glenstone Dr Columbia, TN 38401
Want to know what your home might be worth? Contact us for a FREE valuation!

Our team is ready to help you sell your home for the highest possible price ASAP
Key Details
Sold Price $525,000
Property Type Single Family Home
Sub Type Single Family Residence
Listing Status Sold
Purchase Type For Sale
Square Footage 2,278 sqft
Price per Sqft $230
Subdivision Glenstone Sec 2
MLS Listing ID 2668953
Sold Date 09/13/24
Bedrooms 3
Full Baths 3
HOA Y/N No
Year Built 1998
Annual Tax Amount $1,433
Lot Size 1.380 Acres
Acres 1.38
Property Description
Beautifully updated home on over an acre, featuring a versatile in-law suite with its own living room, kitchen, bathroom, and separate bedroom, all accessible with 0 steps up/down through the garage. The main floor boasts an updated eat-in kitchen, a spacious great room, an open dining area, two bedrooms, a bathroom, AND a master suite with its own bathroom. Note that the septic system is permitted for 3 bedrooms. The expansive backyard offers a huge deck, perfect for entertaining or enjoying the peace and quiet of this 1.38-acre property located just outside city limits. Adjacent to an empty 1.6-acre lot, the backyard also includes a stunning gazebo with electricity and a side-fenced area ideal for pets or children. Additional features include a new concrete pad for parking for a RV with a 30 amp hookup. Situated in a quiet neighborhood at the end of a cul-de-sac, this home has the added benefit of NO HOA!
Location
State TN
County Maury County
Rooms
Main Level Bedrooms 3
Interior
Interior Features Ceiling Fan(s), In-Law Floorplan, Storage, Primary Bedroom Main Floor
Heating Central, Natural Gas
Cooling Central Air, Electric
Flooring Carpet, Vinyl
Fireplace N
Appliance Dishwasher, Disposal, Microwave, Refrigerator
Exterior
Exterior Feature Smart Camera(s)/Recording
Garage Spaces 2.0
Utilities Available Electricity Available, Water Available
View Y/N false
Roof Type Shingle
Private Pool false
Building
Lot Description Cul-De-Sac
Story 2
Sewer Septic Tank
Water Public
Structure Type Brick,Vinyl Siding
New Construction false
Schools
Elementary Schools J. Brown Elementary
Middle Schools Whitthorne Middle School
High Schools Columbia Central High School
Others
Senior Community false
Read Less

© 2025 Listings courtesy of RealTrac as distributed by MLS GRID. All Rights Reserved.


