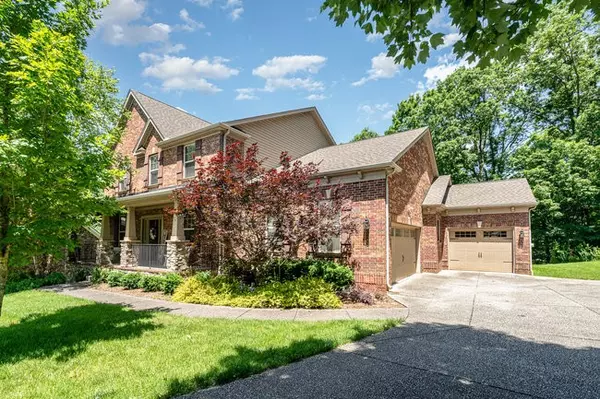For more information regarding the value of a property, please contact us for a free consultation.
1305 Bantry Ct Franklin, TN 37067
Want to know what your home might be worth? Contact us for a FREE valuation!

Our team is ready to help you sell your home for the highest possible price ASAP
Key Details
Sold Price $1,060,000
Property Type Single Family Home
Sub Type Single Family Residence
Listing Status Sold
Purchase Type For Sale
Square Footage 4,740 sqft
Price per Sqft $223
Subdivision Mckays Mill Sec 37
MLS Listing ID 2661656
Sold Date 09/13/24
Bedrooms 5
Full Baths 3
Half Baths 1
HOA Fees $97/qua
HOA Y/N Yes
Year Built 2013
Annual Tax Amount $4,002
Lot Size 0.350 Acres
Acres 0.35
Property Description
1% Lender Credit provided by-Belinda Arender w/Primis Bank! This show-stopping custom-built home in a beautifully manicured subdivision offers luxury living at its finest! Enjoy tennis courts, pools, and walking trails in this sought-after community. The welcoming front porch leads into a home perfect for entertaining and working. Features include an office, chef's kitchen, main bed down, and a back deck with a pergola overlooking a landscaped backyard. Upstairs boasts a bonus room, 3 large bedrooms, and a full bath. The lower level opens to the backyard with a 5th bedroom, bonus room, custom bar made from reclaimed barn wood, and a large storage room that can double as a storm shelter. This house is a must-see!
Location
State TN
County Williamson County
Rooms
Main Level Bedrooms 1
Interior
Interior Features Ceiling Fan(s), Entry Foyer, Extra Closets, High Ceilings, Pantry, Storage, Walk-In Closet(s), Wet Bar, High Speed Internet
Heating Central
Cooling Central Air
Flooring Carpet, Finished Wood, Tile, Vinyl
Fireplaces Number 1
Fireplace Y
Appliance Dishwasher, Disposal, Dryer, Microwave, Washer
Exterior
Exterior Feature Garage Door Opener, Smart Irrigation
Garage Spaces 3.0
Utilities Available Water Available
View Y/N false
Roof Type Shingle
Private Pool false
Building
Lot Description Level
Story 3
Sewer Public Sewer
Water Private
Structure Type Brick,Vinyl Siding
New Construction false
Schools
Elementary Schools Clovercroft Elementary School
Middle Schools Fred J Page Middle School
High Schools Centennial High School
Others
HOA Fee Include Maintenance Grounds,Recreation Facilities
Senior Community false
Read Less

© 2025 Listings courtesy of RealTrac as distributed by MLS GRID. All Rights Reserved.




