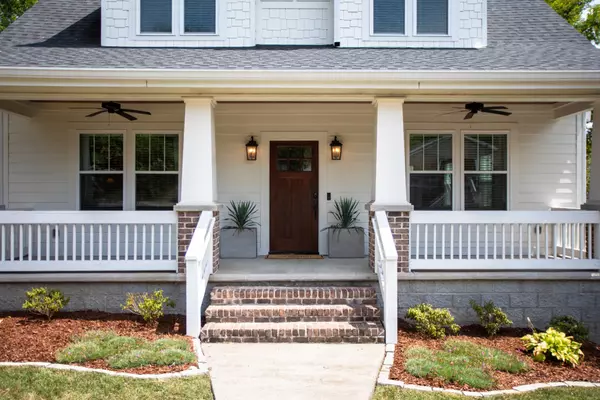For more information regarding the value of a property, please contact us for a free consultation.
310 Chamberlin St Nashville, TN 37209
Want to know what your home might be worth? Contact us for a FREE valuation!

Our team is ready to help you sell your home for the highest possible price ASAP
Key Details
Sold Price $1,190,000
Property Type Single Family Home
Sub Type Single Family Residence
Listing Status Sold
Purchase Type For Sale
Square Footage 2,841 sqft
Price per Sqft $418
Subdivision Sylvan Heights
MLS Listing ID 2692088
Sold Date 09/18/24
Bedrooms 4
Full Baths 3
Half Baths 1
HOA Y/N No
Year Built 2016
Annual Tax Amount $5,830
Lot Size 7,405 Sqft
Acres 0.17
Lot Dimensions 48 X 152
Property Description
The Sylvan Heights Home you've been waiting for! Exceptional, well-built, craftsman home offering a perfect blend of modern luxury and classic charm. This home boasts 4 bedrooms, 3.5 baths with high end finishes, upscale lighting, and a fabulous floorplan. Terrific, level lot on a prime street in sought-after Sylvan Heights. Main level primary suite w/ spacious walk-in closet, hardwood floors throughout (except two upstairs bedrooms), bonus room up, open floorplan for modern living, covered back porch w/ automatic screen system, 2 car detached garage and an additional parking pad off the alley. Gourmet kitchen, large kitchen island, quartz countertops, luxury stainless appliances (Bertazonni range), and walk-in pantry. Walk to L & L Market, Sylvan Supply and all that Sylvan Park has to offer. Pink Door Cookies will be around the corner! 5 minutes to Vanderbilt University and I-40. Impressive home in an Ideal location ~
Location
State TN
County Davidson County
Rooms
Main Level Bedrooms 1
Interior
Interior Features High Speed Internet
Heating Central, Heat Pump, Natural Gas
Cooling Ceiling Fan(s), Central Air, Electric
Flooring Carpet, Finished Wood, Tile
Fireplaces Number 1
Fireplace Y
Appliance Dishwasher, Disposal, Dryer, Refrigerator, Stainless Steel Appliance(s), Washer
Exterior
Garage Spaces 2.0
Utilities Available Electricity Available, Water Available, Cable Connected
View Y/N false
Roof Type Asphalt
Private Pool false
Building
Story 2
Sewer Public Sewer
Water Public
Structure Type Hardboard Siding,Brick
New Construction false
Schools
Elementary Schools Sylvan Park Paideia Design Center
Middle Schools West End Middle School
High Schools Hillsboro Comp High School
Others
Senior Community false
Read Less

© 2025 Listings courtesy of RealTrac as distributed by MLS GRID. All Rights Reserved.




