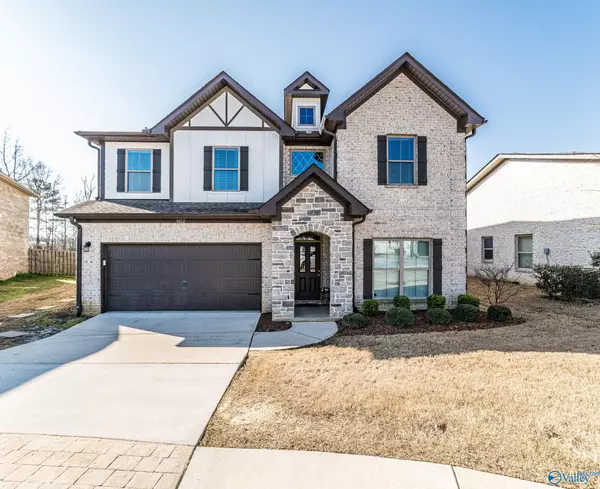For more information regarding the value of a property, please contact us for a free consultation.
5112 Devonshire Drive SE Owens Cross Roads, AL 35763
Want to know what your home might be worth? Contact us for a FREE valuation!

Our team is ready to help you sell your home for the highest possible price ASAP
Key Details
Sold Price $429,900
Property Type Single Family Home
Sub Type Single Family Residence
Listing Status Sold
Purchase Type For Sale
Square Footage 3,479 sqft
Price per Sqft $123
Subdivision Southgate
MLS Listing ID 21855420
Sold Date 09/16/24
Bedrooms 4
Full Baths 3
HOA Fees $50/ann
HOA Y/N Yes
Originating Board Valley MLS
Year Built 2019
Lot Size 8,276 Sqft
Acres 0.19
Property Description
Beautiful brick home on a cul-da-sa featuring an open floor plan, wainscoting, crown molding & coffered ceiling in the dining room. The gourmet kitchen features shaker cabinets, granite counters, white subway tile Bk.Splash, stainless appliances & an island everyone can enjoy while feeling the warmth of the fireplace in the living room. Up stairs offers a bonus room,2 bedrooms, bathroom & the laundry room w/an abundance of storage. The spacious master suite offers a sitting area, his/her custom closets, his/her vanity & garden tub. Located conveniently to Robert Trent Golf Course, Shopping, Hiking, Schools, Hospitals, Lake Guntersville & Redstone Arsenal At no fault to Seller
Location
State AL
County Madison
Direction From 431, 2 Miles Pass Sutton Rd. Intersection, Turn R Onto Taylor Ln., First Subdivision On The L; Or, From Cecil Ashburn Dr., Turn R Onto Taylerrd, L Onto Taylor Ln., Model Home On R, Derby Dr.
Rooms
Master Bedroom Second
Bedroom 2 First
Bedroom 3 Second
Bedroom 4 Second
Interior
Heating Central 2, Natural Gas
Cooling Central 2
Fireplaces Number 1
Fireplaces Type Gas Log, Masonry, One
Fireplace Yes
Appliance Range, Cooktop, Oven, Double Oven, Dishwasher, Microwave, Refrigerator, 48 Built In Refrig, Ice Maker, Gas Oven, Disposal, Gas Water Heater, Gas Cooktop
Exterior
Exterior Feature Curb/Gutters, Sidewalk, Sprinkler Sys, Park Near By, Drive-Concrete, Cul-de-Sac
Amenities Available Clubhouse, Pool, Common Grounds
Building
Foundation Slab
Sewer Public Sewer
Water Public
New Construction Yes
Schools
Elementary Schools Goldsmith-Schiffman
Middle Schools Hampton Cove
High Schools Huntsville
Others
HOA Name Elevate Management
Tax ID 1807360000050.081
Read Less

Copyright
Based on information from North Alabama MLS.
Bought with Re/Max Guntersville




