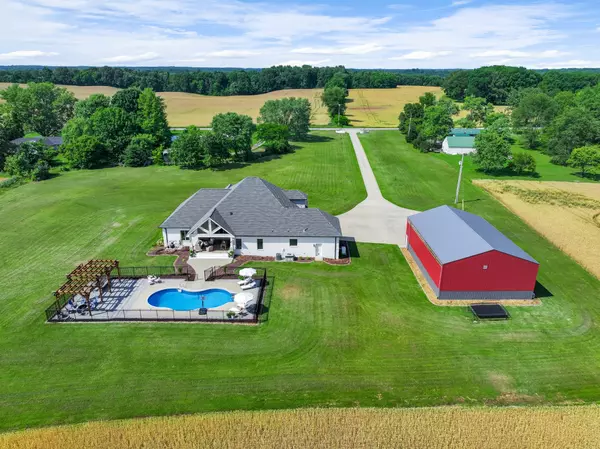For more information regarding the value of a property, please contact us for a free consultation.
3096 Highway 76 Adams, TN 37010
Want to know what your home might be worth? Contact us for a FREE valuation!

Our team is ready to help you sell your home for the highest possible price ASAP
Key Details
Sold Price $1,025,000
Property Type Single Family Home
Sub Type Single Family Residence
Listing Status Sold
Purchase Type For Sale
Square Footage 3,580 sqft
Price per Sqft $286
MLS Listing ID 2660432
Sold Date 09/24/24
Bedrooms 4
Full Baths 3
HOA Y/N No
Year Built 2018
Annual Tax Amount $4,124
Lot Size 4.050 Acres
Acres 4.05
Property Description
*** Back on the market at no fault to the seller *** This gorgeous estate built on 4 perfectly flat acres with endless farm views makes for a picturesque homestead. It's only 40 minutes to the Nashville airport and conveniently located between Clarksville and Springfield. With a 2400 sq foot detached workshop, an air conditioned gym, in ground pool and fire pit, you'll never want to leave! Inside, the open floorpan isn't short on charm with a shiplap coffered ceiling, reclaimed beam vent hood and mantle and antique plantation shutter doors on the pantry. The kitchen also features a sprawling 10 foot island, soapstone and granite countertops and oversized pendants. Other custom features include wainscoting, wallpaper, lighting and more. The 3 car attached garages are heated and the encapsulated crawl space, spray foam insulation, and a wired whole house generator are huge time and energy savers. The owner is a licensed agent.
Location
State TN
County Montgomery County
Rooms
Main Level Bedrooms 4
Interior
Interior Features Ceiling Fan(s), Entry Foyer, High Ceilings, Pantry, Walk-In Closet(s), High Speed Internet, Kitchen Island
Heating Central, Electric
Cooling Central Air, Electric
Flooring Finished Wood, Marble, Tile
Fireplaces Number 1
Fireplace Y
Appliance Dishwasher, Disposal, Microwave
Exterior
Exterior Feature Garage Door Opener, Storage
Garage Spaces 3.0
Pool In Ground
Utilities Available Electricity Available, Water Available
View Y/N false
Roof Type Shingle
Private Pool true
Building
Lot Description Level, Views
Story 2
Sewer Private Sewer
Water Private
Structure Type Brick
New Construction false
Schools
Elementary Schools Rossview Elementary
Middle Schools Rossview Middle
High Schools Rossview High
Others
Senior Community false
Read Less

© 2025 Listings courtesy of RealTrac as distributed by MLS GRID. All Rights Reserved.




