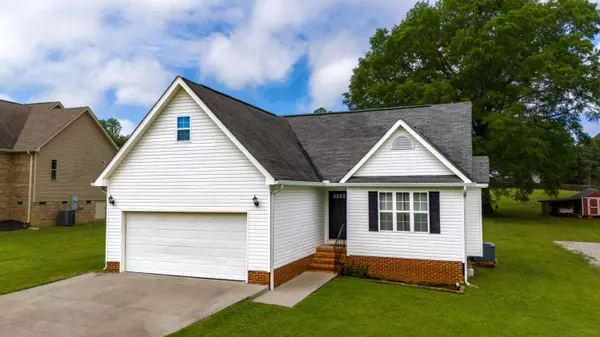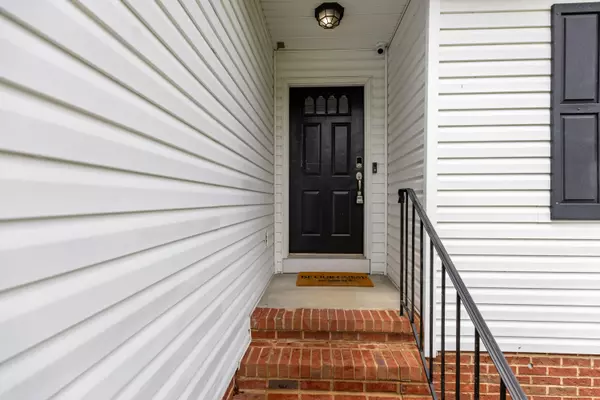For more information regarding the value of a property, please contact us for a free consultation.
1724 Osburn RD Chickamauga, GA 30707
Want to know what your home might be worth? Contact us for a FREE valuation!

Our team is ready to help you sell your home for the highest possible price ASAP
Key Details
Sold Price $285,000
Property Type Single Family Home
Sub Type Single Family Residence
Listing Status Sold
Purchase Type For Sale
Square Footage 1,500 sqft
Price per Sqft $190
MLS Listing ID 1391793
Sold Date 09/21/24
Bedrooms 4
Full Baths 2
Originating Board Greater Chattanooga REALTORS®
Year Built 2006
Lot Size 0.510 Acres
Acres 0.51
Lot Dimensions 67X331
Property Description
Welcome home to 1724 Osborne! This charming four-bedroom, two-bath retreat on a generous half-acre lot offers the perfect blend of comfort and style. Cozy up by the electric fireplace in the inviting living room, or whip up culinary delights in the sleek kitchen with a breakfast nook and modern appliances. Recently remodeled bathrooms add a touch of luxury with stylish LVP flooring. The main-level living is ideal for families of all sizes, with the Owner's suite and two guest bedrooms conveniently located downstairs. Need extra space? The bonus bedroom doubles as a home office or private getaway. Enjoy plush carpeting throughout and ample parking with a single-car garage and expansive driveway. Step outside to the spacious back deck overlooking the level yard, perfect for outdoor gatherings. Located in the desirable Chickamauga school zone, this home offers both comfort and convenience. Don't miss your chance - schedule a private showing today and make this your forever home!
Buyers to verify listing information and any data deemed important to Buyer.
Location
State GA
County Walker
Area 0.51
Rooms
Basement Crawl Space
Interior
Interior Features Eat-in Kitchen, Primary Downstairs
Heating Central
Cooling Central Air, Electric
Fireplaces Number 1
Fireplace Yes
Appliance Free-Standing Electric Range, Dishwasher
Heat Source Central
Exterior
Parking Features Kitchen Level
Garage Spaces 2.0
Garage Description Attached, Kitchen Level
Utilities Available Cable Available, Electricity Available, Phone Available
Roof Type Shingle
Porch Porch, Porch - Covered
Total Parking Spaces 2
Garage Yes
Building
Faces From Ft Oglethorpe, go south on Hwy 27 By-Pass, rt on Osburn Rd, home at end on right
Story Two
Foundation Brick/Mortar, Stone
Water Public
Structure Type Vinyl Siding
Schools
Elementary Schools Chickamauga Elementary
Middle Schools Gordon Lee Middle
High Schools Gordon Lee High
Others
Senior Community No
Tax ID 3021 046
Acceptable Financing Cash, Conventional, FHA, VA Loan, Owner May Carry
Listing Terms Cash, Conventional, FHA, VA Loan, Owner May Carry
Read Less




