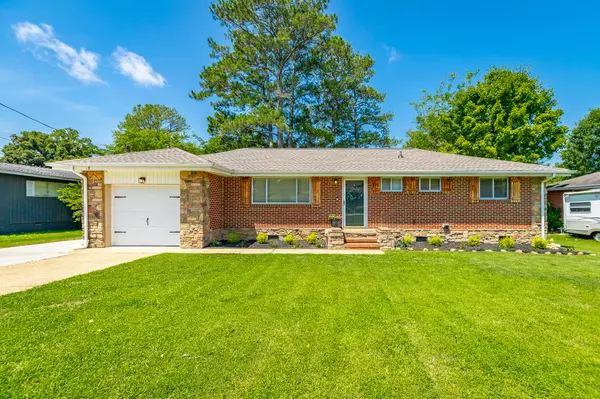For more information regarding the value of a property, please contact us for a free consultation.
85 Elaine CIR Fort Oglethorpe, GA 30742
Want to know what your home might be worth? Contact us for a FREE valuation!

Our team is ready to help you sell your home for the highest possible price ASAP
Key Details
Sold Price $275,000
Property Type Single Family Home
Sub Type Single Family Residence
Listing Status Sold
Purchase Type For Sale
Square Footage 1,300 sqft
Price per Sqft $211
Subdivision Fort Acres
MLS Listing ID 1396735
Sold Date 09/17/24
Bedrooms 3
Full Baths 2
Half Baths 1
Originating Board Greater Chattanooga REALTORS®
Year Built 1961
Lot Size 10,454 Sqft
Acres 0.24
Lot Dimensions 80X130
Property Description
ALL ONE LEVEL with Amazing updates! All new custom kitchen cabinets with soft close, marble countertops, and new stainless appliances. There is a very large pantry as well with custom shelving. Private huge master suite with accent wall, custom tile shower, and walk in closet. Master also has barn door and high end LVP flooring you won't see in most homes. This home totals 3 bedrooms with 2 full bathrooms and a half bath in back bedroom for additional privacy. Brand New Roof 2024. Beautiful refinished hardwood floors. 2nd bathroom is all New as well with custom tile and accent walls. Of course fresh paint throughout. Has an attached garage with new garage door. Double extended driveway for plenty of parking. Fenced back yard and large deck with new railing and accent lighting. And if all this isn't enough you are steps away from Gilbert Stephenson park with community pool, dog park, brand new pickle ball courts, tennis courts, and the list goes on. Also right outside beautiful Chickamauga Battlefield. Perfect location in the heart of Fort Oglethorpe. This home even includes the refrigerator and washer/dryer. Come make this your new home today!
Location
State GA
County Catoosa
Area 0.24
Rooms
Basement Crawl Space
Interior
Interior Features Pantry, Primary Downstairs, Separate Dining Room, Walk-In Closet(s)
Heating Central, Electric
Cooling Central Air, Electric
Flooring Hardwood, Luxury Vinyl, Plank, Tile
Fireplace No
Appliance Washer, Refrigerator, Microwave, Free-Standing Electric Range, Electric Water Heater, Dryer, Dishwasher
Heat Source Central, Electric
Exterior
Garage Spaces 1.0
Garage Description Attached
Pool Community
Community Features Playground
Utilities Available Electricity Available, Sewer Connected
Roof Type Asphalt,Shingle
Porch Deck, Patio, Porch
Total Parking Spaces 1
Garage Yes
Building
Lot Description Level
Faces From Battlefield Pkwy / Hwy 2A turn onto Battlewood Dr. Continue straight at 4 way stop onto Elaine Circle. Home on Right.
Story One
Foundation Block, Brick/Mortar, Stone
Water Public
Structure Type Brick,Stone,Vinyl Siding
Schools
Elementary Schools Battlefield Elementary
Middle Schools Lakeview Middle
High Schools Lakeview-Ft. Oglethorpe
Others
Senior Community No
Tax ID 0003h-097
Acceptable Financing Cash, Conventional, FHA, VA Loan, Owner May Carry
Listing Terms Cash, Conventional, FHA, VA Loan, Owner May Carry
Special Listing Condition Personal Interest
Read Less




