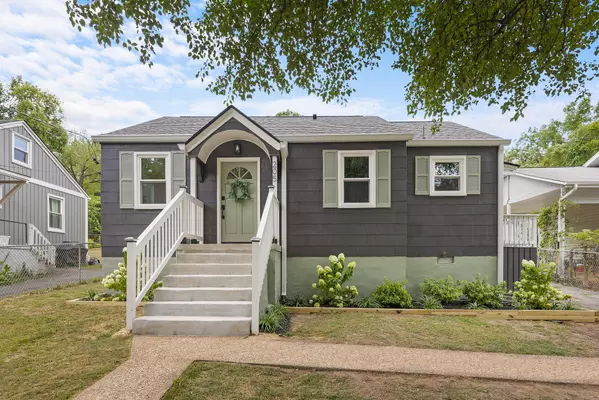For more information regarding the value of a property, please contact us for a free consultation.
205 Elmwood DR Chattanooga, TN 37411
Want to know what your home might be worth? Contact us for a FREE valuation!

Our team is ready to help you sell your home for the highest possible price ASAP
Key Details
Sold Price $230,000
Property Type Single Family Home
Sub Type Single Family Residence
Listing Status Sold
Purchase Type For Sale
Square Footage 1,009 sqft
Price per Sqft $227
Subdivision Provence & Hemphills
MLS Listing ID 1397890
Sold Date 09/13/24
Bedrooms 2
Full Baths 1
Originating Board Greater Chattanooga REALTORS®
Year Built 1945
Lot Size 7,840 Sqft
Acres 0.18
Lot Dimensions 50X157.5
Property Description
Welcome to 205 Elmwood Drive. This Modern Charmer features high end style and unbeatable convenience. Completely renovated from top to bottom, including a new Roof, Gutters, Windows, Doors and Landscaping. Updated Electrical, Plumbing and HVAC. Beautifully refinished, original, Hardwood Floors take you back in time, while new modern Tile work, Brushed Gold accents, Lighting and Plumbing fixtures, add a touch of new age class. The bright, all new Kitchen boasts custom Cabinetry, Quartz Countertops and Samsung Appliances. Out back you will find a large patio area great for grilling and entertaining! The massive, fully Fenced yard is perfect for the pups or children to play! Located just minutes to downtown, highways, shopping and hospitals, this home is also adjacent to the new Provence Park opening next year!
It's a Must See! Owner/Agent
Location
State TN
County Hamilton
Area 0.18
Rooms
Basement Crawl Space
Interior
Interior Features Eat-in Kitchen, Granite Counters, High Speed Internet, Low Flow Plumbing Fixtures, Open Floorplan, Pantry, Primary Downstairs, Separate Dining Room
Heating Central, Electric
Cooling Central Air, Electric
Flooring Hardwood, Tile
Fireplace No
Window Features ENERGY STAR Qualified Windows,Insulated Windows,Vinyl Frames
Appliance Microwave, Free-Standing Electric Range, Electric Water Heater, Disposal, Dishwasher
Heat Source Central, Electric
Laundry Laundry Closet
Exterior
Parking Features Off Street
Garage Description Off Street
Utilities Available Cable Available, Electricity Available, Phone Available, Sewer Connected
Roof Type Asphalt,Shingle
Porch Deck, Patio, Porch, Porch - Covered
Garage No
Building
Lot Description Gentle Sloping, Level
Faces I-24 West to exit 184, Merge onto N. Terrace. Right on Belvoir Ave. Left on Brainerd Rd. Left on Elmwood Dr. Home on the Right.
Story One
Foundation Block
Water Public
Structure Type Other
Schools
Elementary Schools East Ridge Elementary
Middle Schools East Ridge Middle
High Schools East Ridge High
Others
Senior Community No
Tax ID 156d G 009
Acceptable Financing Cash, Conventional, FHA, VA Loan
Listing Terms Cash, Conventional, FHA, VA Loan
Special Listing Condition Investor, Personal Interest
Read Less




