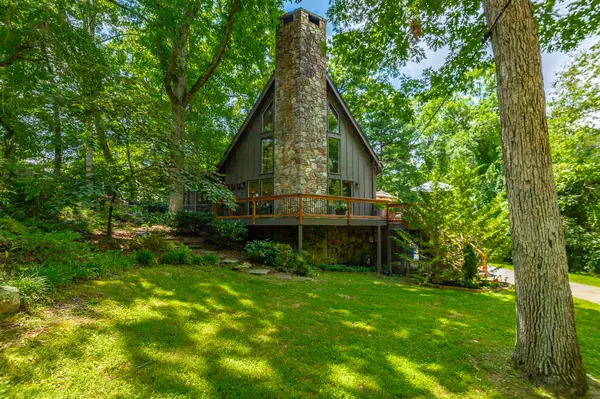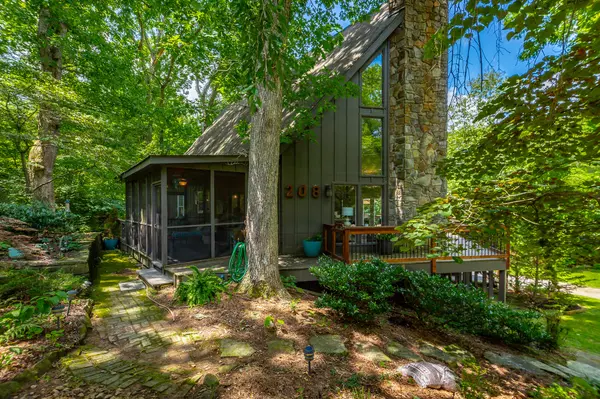For more information regarding the value of a property, please contact us for a free consultation.
208 Center ST Signal Mountain, TN 37377
Want to know what your home might be worth? Contact us for a FREE valuation!

Our team is ready to help you sell your home for the highest possible price ASAP
Key Details
Sold Price $700,000
Property Type Single Family Home
Sub Type Single Family Residence
Listing Status Sold
Purchase Type For Sale
Square Footage 2,501 sqft
Price per Sqft $279
Subdivision Sims & Clegg Addn
MLS Listing ID 1396716
Sold Date 09/12/24
Style A-Frame
Bedrooms 4
Full Baths 3
Originating Board Greater Chattanooga REALTORS®
Year Built 1977
Lot Size 0.750 Acres
Acres 0.75
Lot Dimensions 100X138
Property Description
OPEN HOUSE is scheduled for Sunday, August 4th from 2pm-4pm. This beautiful, updated home is in the Signal Mountain School zone. The A-Frame offers plenty of curb appeal and fits in well with the private, wooded lot. The wrap-around porch, covered porch and patio area offer many ways to enjoy the nature surrounding the home. The full basement boasts a space for potential rental income or an in-law suite. The house features 4 bedrooms and 3 full baths and an open floor plan. The living room has 28 foot high ceilings with huge windows, hardwood flooring, a high-end, efficient fan with a remote, specialty railing and a wood burning, custom mountain stone fireplace with a gas starter that could be converted to gas if desired. The updated kitchen features granite countertops, specialty backsplash, a newer faucet and a huge island workspace or seating area. The appliances are all stainless steel. The refrigerator has French doors and the oven/stove is a Kenmore Pro with dual electric and gas, convection and a griddle. Other appliances include a wine fridge, microwave, Whirlpool dishwasher and disposal. The kitchen has plenty of cabinets with some display shelves and pantry space. The master suite boasts not 1, not 2, but 3 walk in closets and a extra storage area. The 3 closets contain attractive and efficient custom shelving. The master suite features a private balcony and a gorgeous en suite bathroom that has been recently updated. The bathroom has a huge, soaking tub with a TV nook. The television can remain with the home if desired. The large, beautifully tiled shower has a custom glass enclosure, rain faucet and specialty shower heads. The master bath also offers a specialty leathered granite countertop, double sinks, specialty lighting, new mirrors, new hardware, waterfall faucets, a newer vanity, a large private window and tile flooring. The two additional bedrooms on the main floor are spacious with large windows and hardwood floors. One of the bedrooms has custom shelving. The second full bath has a specialty granite countertop, new faucets, new hardware and new lighting. The full basement has a large bedroom with space for entertaining and dining. The basement has a separate entrance. The kitchenette includes a refrigerator, sink and microwave. The basement furniture can stay with the home if wanted. The basement also boasts en suite bathroom with a tiled shower. The basement suite has been rented to traveling nurses through the site, "Furnish Finder". The house has been rented for $1,000 s month for 3 years without a vacancy. The current tenant is moving out on August 26th and no new tenant is moving in because of the home selling. The red LG washer and dryer can stay with the home. The walk out attic is spacious and tall for easy storage and could potentially be an artists studio if it could be heated and cooled. The deck was completely rebuilt in 2021. The electric hot water heater has a booster upstairs for the master bath. The one car garage has a closet and a project area with tons of shelving. There is ample off street parking as well. The home has covered storage for a lawn mower. The property taxes are based on Walden taxes. Information is deemed reliable but not guaranteed. Buyer to verify school zones and square footage.Buyer to verify any and all information they deem important.
Location
State TN
County Hamilton
Area 0.75
Rooms
Basement Finished, Full
Interior
Interior Features Double Vanity, Eat-in Kitchen, En Suite, Granite Counters, High Ceilings, High Speed Internet, In-Law Floorplan, Open Floorplan, Pantry, Sitting Area, Soaking Tub, Tub/shower Combo, Walk-In Closet(s)
Heating Central, Electric
Cooling Central Air, Electric
Flooring Carpet, Hardwood, Tile
Fireplaces Number 1
Fireplaces Type Living Room, Wood Burning
Fireplace Yes
Window Features Vinyl Frames
Appliance Washer, Refrigerator, Microwave, Free-Standing Gas Range, Electric Water Heater, Dryer, Disposal, Dishwasher, Convection Oven
Heat Source Central, Electric
Laundry Electric Dryer Hookup, Gas Dryer Hookup, Laundry Closet, Washer Hookup
Exterior
Parking Features Garage Door Opener, Off Street
Garage Spaces 1.0
Garage Description Attached, Garage Door Opener, Off Street
View City
Roof Type Shingle
Porch Covered, Deck, Patio, Porch
Total Parking Spaces 1
Garage Yes
Building
Lot Description Gentle Sloping, Level, Sprinklers In Front, Sprinklers In Rear, Wooded
Faces From Dayton Blvd, turn onto Signal Mtn Blvd. Turn right onto Mountain Creek Rd. Turn left onto the W Road to go up the mountain. At the top, turn onto East Brow. In .2 miles, turn onto Altura Dr. In .5 miles turn onto Center St. Note that some navigations systems will use Walden instead of Signal Mountain as the city.
Story Three Or More
Foundation Block
Sewer Septic Tank
Architectural Style A-Frame
Additional Building Outbuilding
Structure Type Shingle Siding
Schools
Elementary Schools Nolan Elementary
Middle Schools Signal Mountain Middle
High Schools Signal Mtn
Others
Senior Community No
Tax ID 098f C 007.01
Security Features Smoke Detector(s)
Acceptable Financing Cash, Conventional, Owner May Carry
Listing Terms Cash, Conventional, Owner May Carry
Special Listing Condition Investor
Read Less




