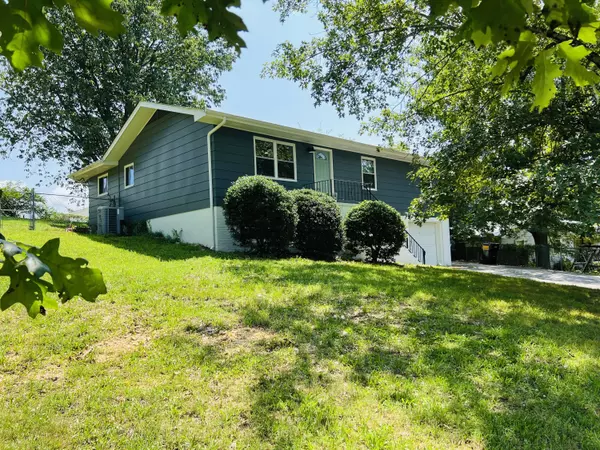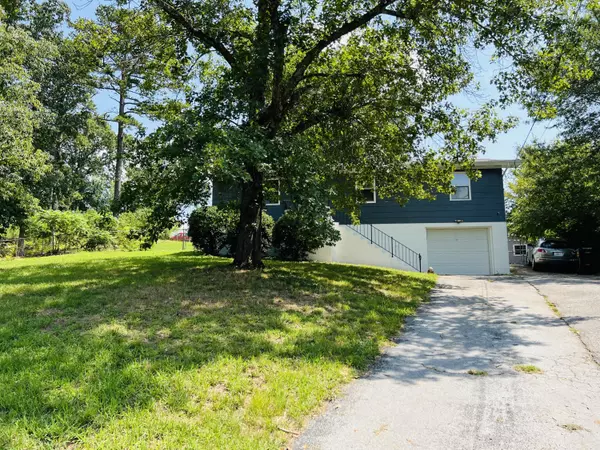For more information regarding the value of a property, please contact us for a free consultation.
733 Holcomb RD Ringgold, GA 30736
Want to know what your home might be worth? Contact us for a FREE valuation!

Our team is ready to help you sell your home for the highest possible price ASAP
Key Details
Sold Price $255,000
Property Type Single Family Home
Sub Type Single Family Residence
Listing Status Sold
Purchase Type For Sale
Square Footage 1,453 sqft
Price per Sqft $175
MLS Listing ID 1397014
Sold Date 09/20/24
Bedrooms 4
Full Baths 1
Half Baths 1
Originating Board Greater Chattanooga REALTORS®
Year Built 1970
Lot Size 0.490 Acres
Acres 0.49
Lot Dimensions .49 acre
Property Description
Welcome to this well-maintained 4-bedroom gem, ideally located within the highly sought-after Heritage school district. This property boasts an impressive bonus: a spacious detached garage and workshop, complementing the existing garage and workshop space in the main home.
Set on nearly half an acre, the home offers a fully fenced backyard and a charming deck, perfect for outdoor cookouts and gatherings. As you step through the front door, the Great Room warmly welcomes you, showcasing stunning LVP wood-look floors that flow seamlessly throughout the main level.
The heart of the home is the expansive kitchen and dining area, featuring a modern open floor plan. The updated kitchen dazzles with sleek solid-surface black countertops, pristine white cabinets, and a striking mosaic tile backsplash. Included are stainless steel appliances: a stove, dishwasher, and refrigerator.
All three main-floor bedrooms are generously proportioned, with the master bedroom offering a convenient ensuite half-bath. Venture downstairs to find the fourth bedroom, comfortably carpeted, and a dedicated laundry space within the unfinished basement. The walk-out basement also houses a workbench, ample storage, and a single-car garage.
The exterior is equally impressive with additional parking options in the fenced backyard, alongside the large, detached garage that includes workshop space and storage, all fully equipped with electricity.
Convenience is key, as this home is just 2 miles from grocery stores, restaurants, and quick access to I-75 via the Ringgold or Battlefield Parkway exits. An added bonus: a charming, classic wood-burning stove accents the dining area. While its current functionality isn't promised or guaranteed, it holds the potential to be restored to its former glory.
Don't miss the chance to make this beautiful property your new home
Location
State GA
County Catoosa
Area 0.49
Rooms
Basement Finished, Unfinished
Interior
Interior Features Connected Shared Bathroom, En Suite, High Speed Internet, Open Floorplan, Primary Downstairs, Tub/shower Combo
Heating Central, Electric
Cooling Central Air, Electric
Flooring Carpet, Luxury Vinyl, Plank
Fireplace No
Appliance Refrigerator, Free-Standing Electric Range, Electric Water Heater, Dishwasher
Heat Source Central, Electric
Laundry Electric Dryer Hookup, Gas Dryer Hookup, Washer Hookup
Exterior
Parking Features Basement, Garage Faces Front
Garage Spaces 1.0
Garage Description Basement, Garage Faces Front
Utilities Available Cable Available, Electricity Available, Phone Available
Roof Type Asphalt,Shingle
Porch Deck, Patio
Total Parking Spaces 1
Garage Yes
Building
Lot Description Gentle Sloping
Faces From Chattanooga, follow I-75 South to Ringgold Exit 348, turn right onto Hwy 151, turn right onto Poplar Springs Rd (at Food Lion), then right onto Holcomb Rd. House is on the right.
Story Two
Foundation Block
Sewer Septic Tank
Water Public
Additional Building Outbuilding
Structure Type Brick,Other
Schools
Elementary Schools Ringgold Elementary
Middle Schools Heritage Middle
High Schools Heritage High School
Others
Senior Community No
Tax ID 0039g-089
Acceptable Financing Cash, Conventional, FHA, USDA Loan, VA Loan, Owner May Carry
Listing Terms Cash, Conventional, FHA, USDA Loan, VA Loan, Owner May Carry
Read Less




