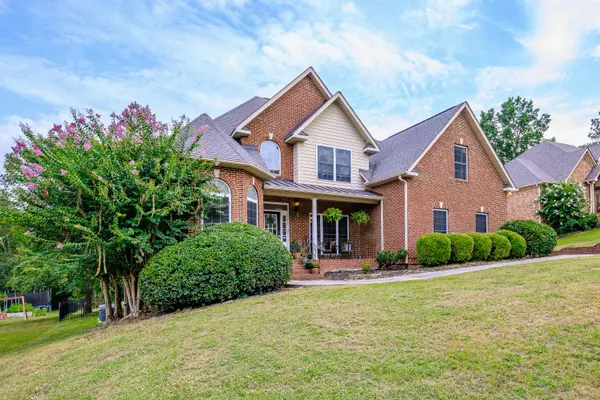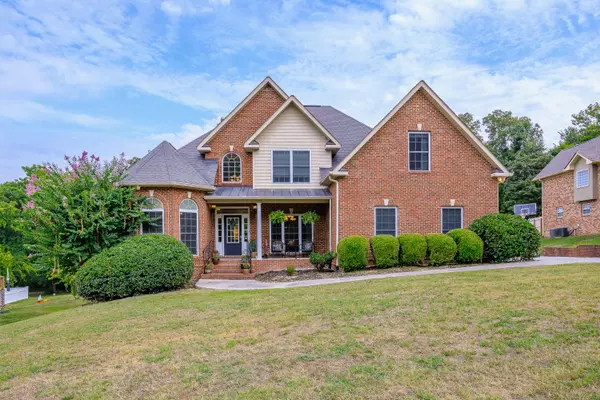For more information regarding the value of a property, please contact us for a free consultation.
387 Magnolia PL Ringgold, GA 30736
Want to know what your home might be worth? Contact us for a FREE valuation!

Our team is ready to help you sell your home for the highest possible price ASAP
Key Details
Sold Price $635,000
Property Type Single Family Home
Sub Type Single Family Residence
Listing Status Sold
Purchase Type For Sale
Square Footage 4,653 sqft
Price per Sqft $136
Subdivision Magnolia Place
MLS Listing ID 1396039
Sold Date 09/25/24
Style Contemporary
Bedrooms 4
Full Baths 3
Half Baths 1
Originating Board Greater Chattanooga REALTORS®
Year Built 2004
Lot Size 0.560 Acres
Acres 0.56
Lot Dimensions 107X227
Property Description
Welcome home to Magnolia Place! In this beautiful home there's room for everyone, and everything. This custom built all brick home, even though spacious, is warm and inviting. Upon entering you'll be greeted with high ceilings, an abundance of windows and natural light, hardwood flooring throughout, 2 stacked stone fireplaces in the spacious living room, and family room on opposite sides, a formal dining room, a guest half bath, and laundry room. The kitchen is centrally located offering granite countertops, stainless appliances, including a Wi-Fi enabled double oven, a touch control faucet, ample cabinets with pull out racks, pantry, and eat in breakfast area. Rounding out the main level is the oversized primary suite with it's own sitting area, his & hers closets, separate vanities in the ensuite bathroom, large tub, separate tiled shower, the addition of handheld sprayers in both and a bidet. Upstairs are 3 additional bedrooms, full bath also with a bidet, upgraded ceiling fans, and a newer HVAC unit (2022). Remotely accessible thermostats service both the main & upper level. In the finished basement there's plenty of room for your hobbies and interests. Currently the space is being used as a billiards room, music / den area, workout room (with closets), a huge work shop, and a smaller work space / office, all with new waterproof LVT flooring (except for workout room and it has a non-slip coating) and there's also new base molding and LED can lights have been added. The seller has also added a 3rd full bath downstairs! Outside there's an extra wide driveway, an upgraded rear deck with newer floor decking, upper & lower rails, stainless stiles for a better view, newer stringers & posts, and added 6x6 posts underneath for extra support.
Believe it or not, there's more, too much more, so be sure to check out the seller's disclosure and list of improvements in the documents or ask your agent for a copy.
Location
State GA
County Catoosa
Area 0.56
Rooms
Basement Finished
Interior
Interior Features Bidet, Cathedral Ceiling(s), Central Vacuum, Connected Shared Bathroom, Double Vanity, Granite Counters, Open Floorplan, Pantry, Primary Downstairs, Separate Dining Room, Separate Shower, Sitting Area, Tub/shower Combo, Walk-In Closet(s), Whirlpool Tub
Heating Central, Electric, Natural Gas
Cooling Central Air, Electric, Multi Units
Flooring Carpet, Hardwood, Luxury Vinyl, Tile
Fireplaces Number 2
Fireplaces Type Den, Family Room, Gas Log, Great Room
Fireplace Yes
Window Features Insulated Windows,Vinyl Frames
Appliance Wall Oven, Microwave, Gas Water Heater, Double Oven, Disposal, Dishwasher
Heat Source Central, Electric, Natural Gas
Laundry Laundry Room
Exterior
Parking Features Garage Door Opener
Garage Spaces 2.0
Garage Description Attached, Garage Door Opener
Utilities Available Cable Available, Electricity Available, Phone Available, Underground Utilities
Roof Type Asphalt,Shingle
Porch Covered, Deck, Patio, Porch, Porch - Covered
Total Parking Spaces 2
Garage Yes
Building
Lot Description Gentle Sloping, Level, Rural, Split Possible, Sprinklers In Front, Sprinklers In Rear
Faces From I-75 South, take Exit #350, T/R on Battlefield Pky toward Ft Oglethorpe, T/L on Dietz Rd, go thru 4 way stop, Dietz turns into Burning Bush Road, Magnolia Place will be on the left across from Sim's Sod Farm.
Story One and One Half
Foundation Concrete Perimeter
Sewer Septic Tank
Water Public
Architectural Style Contemporary
Structure Type Brick,Vinyl Siding
Schools
Elementary Schools Battlefield Elementary
Middle Schools Heritage Middle
High Schools Heritage High School
Others
Senior Community No
Tax ID 0015g-016
Security Features Smoke Detector(s)
Acceptable Financing Cash, Conventional, FHA, VA Loan, Owner May Carry
Listing Terms Cash, Conventional, FHA, VA Loan, Owner May Carry
Read Less




