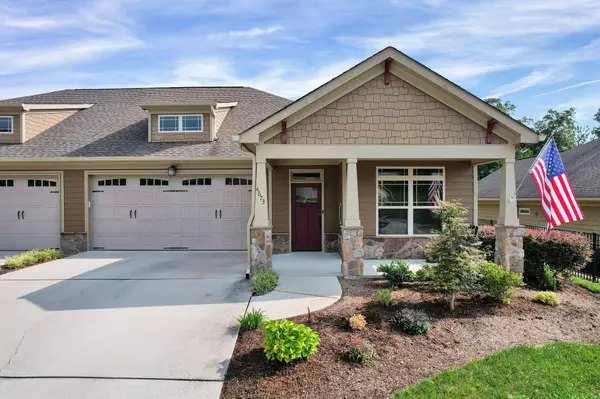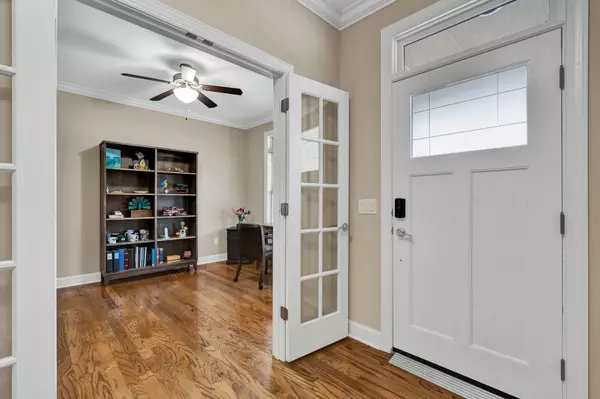For more information regarding the value of a property, please contact us for a free consultation.
4673 Sweet Berry LN Ooltewah, TN 37363
Want to know what your home might be worth? Contact us for a FREE valuation!

Our team is ready to help you sell your home for the highest possible price ASAP
Key Details
Sold Price $415,000
Property Type Townhouse
Sub Type Townhouse
Listing Status Sold
Purchase Type For Sale
Square Footage 1,622 sqft
Price per Sqft $255
Subdivision Greenbriar Cove
MLS Listing ID 1397247
Sold Date 08/30/24
Bedrooms 2
Full Baths 2
HOA Fees $195/mo
Originating Board Greater Chattanooga REALTORS®
Year Built 2012
Lot Size 9,583 Sqft
Acres 0.22
Lot Dimensions 51x130
Property Description
Welcome to your new home in a welcoming 55+ community! This charming 2-bedroom, 2-bathroom townhouse offers 1,622 square feet of thoughtfully designed living space, perfect for your lifestyle.
As you step inside, you'll be greeted by the warmth of hardwood floors that flow through the living and dining areas. The open layout is bright and inviting, with plenty of room to relax or entertain. A cozy nook provides the ideal spot for a home office, hobbies, or just a quiet place to unwind.
The living room features a gas fireplace, creating a warm and cozy atmosphere on cooler evenings. The kitchen, with its granite countertops, is both stylish and functional, offering plenty of space for meal prep. Whether cooking for yourself or hosting friends, this kitchen is a pleasure to work in.
The bathrooms are tastefully finished with tile floors, adding a touch of elegance to your daily routine. The master bedroom is a peaceful retreat with its own private bathroom. The second bedroom is perfect for guests or can easily be converted into a second office or hobby room.
One of the standout features of this home is the screened-in porch. It's the perfect spot to enjoy your morning coffee, read a book, or simply relax and take in the fresh air without worrying about bugs. Whether rain or shine, this space allows you to enjoy the outdoors year-round.
Outside, you'll find a 2-car garage, providing ample storage and parking. Nestled in a quiet cul-de-sac, this home offers a peaceful setting where you can enjoy your days in comfort.
This townhouse isn't just about the home itself—it's about the lifestyle. In this community, you'll find neighbors who become friends and a home that's both comfortable and stylish. Don't miss the chance to make this beautiful home yours.
Call today to schedule a tour and see for yourself how this townhouse can be the perfect place to start your next chapter!
$1000 HOA fee paid by buyer at closing
Location
State TN
County Hamilton
Area 0.22
Rooms
Basement None
Interior
Interior Features Cathedral Ceiling(s), Double Vanity, En Suite, Granite Counters, High Ceilings, High Speed Internet, Open Floorplan, Pantry, Primary Downstairs, Separate Shower, Split Bedrooms, Tub/shower Combo, Walk-In Closet(s), Whirlpool Tub
Heating Central, Electric
Cooling Central Air, Electric
Flooring Hardwood, Tile
Fireplaces Number 1
Fireplaces Type Den, Family Room, Gas Log, Gas Starter
Fireplace Yes
Window Features Insulated Windows,Vinyl Frames
Appliance Refrigerator, Electric Water Heater, Electric Range, Dishwasher
Heat Source Central, Electric
Laundry Electric Dryer Hookup, Gas Dryer Hookup, Laundry Room, Washer Hookup
Exterior
Parking Features Garage Door Opener, Garage Faces Front
Garage Spaces 2.0
Garage Description Garage Door Opener, Garage Faces Front
Pool Community
Community Features Clubhouse, Sidewalks, Street Lights, Pond
Utilities Available Cable Available, Electricity Available, Phone Available, Sewer Connected, Underground Utilities
Roof Type Shingle
Porch Covered, Deck, Patio, Porch, Porch - Screened
Total Parking Spaces 2
Garage Yes
Building
Lot Description Cul-De-Sac, Level, Split Possible, Sprinklers In Front, Sprinklers In Rear
Faces Leyland dr to a left on sweet berry lane home is on the left
Story One
Foundation Slab
Water Public
Structure Type Fiber Cement
Schools
Elementary Schools Wolftever Elementary
Middle Schools Ooltewah Middle
High Schools Ooltewah
Others
Senior Community Yes
Tax ID 140k F 031
Security Features Smoke Detector(s)
Acceptable Financing Cash, Conventional, Owner May Carry
Listing Terms Cash, Conventional, Owner May Carry
Read Less




