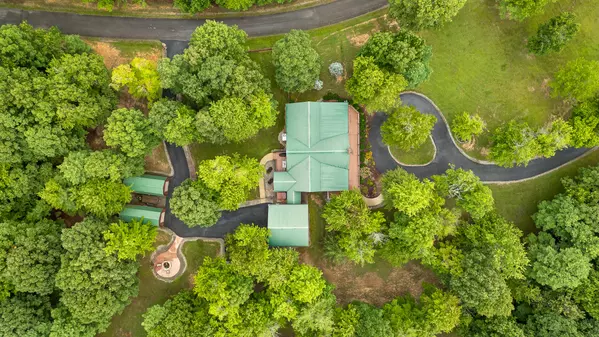For more information regarding the value of a property, please contact us for a free consultation.
543 Deer Point DR Dunlap, TN 37327
Want to know what your home might be worth? Contact us for a FREE valuation!

Our team is ready to help you sell your home for the highest possible price ASAP
Key Details
Sold Price $800,000
Property Type Single Family Home
Sub Type Single Family Residence
Listing Status Sold
Purchase Type For Sale
Square Footage 3,800 sqft
Price per Sqft $210
Subdivision Greenfield Ests
MLS Listing ID 1396544
Sold Date 09/16/24
Style Contemporary
Bedrooms 3
Full Baths 4
HOA Fees $106/ann
Originating Board Greater Chattanooga REALTORS®
Year Built 2005
Lot Size 8.980 Acres
Acres 8.98
Lot Dimensions IRR
Property Description
Mountain Living at its Finest!
Welcome to this stunning custom mountain home, perfect for holidays, gatherings, and everyday living. Located in the breathtaking Fredonia Mountain Nature Resort, this home offers a large private lot for peace and tranquility amidst abundant wildlife, trees, and native plants.
The spacious living room boasts two-story vaulted ceilings, enhancing the sense of space and light. With 3 bedrooms and 4 fully renovated bathrooms, including heated tile floors and a bidet in the primary bath, comfort is paramount.
Storage will never be an issue with two large walk-out attic accesses and doors off both sides of the loft. The primary bedroom features a walk-in closet with a window and automatic lighting, as well as secondary crawl space access through the closet floor.
Outdoor living is equally impressive with large decks, a custom fire pit, and a fenced and gated backyard, perfect for pets. Inside and outside ceiling fans and separate HVAC and heat pumps for both the main house and the bonus room ensure year-round comfort.
This home requires light maintenance thanks to durable siding, a reliable roof, and a fully encapsulated crawl space with a dehumidifier. The entire driveway is paved for your convenience, and with two additional outbuildings, there's plenty of room for parking.
Fredonia Mountain Nature Resort offers a picturesque setting with public ponds, trails, and waterfalls perfect for relaxing and gathering with friends. Dunlap, TN, provides the charm of a small town with shopping and restaurants, while being a scenic drive away from Chattanooga for city life experiences.
The current owners have meticulously maintained and upgraded this home, making it move-in ready.
Experience mountain living at its finest in this beautiful home. Buyers to verify any details of importance. Schedule your viewing today!
Location
State TN
County Sequatchie
Area 8.98
Rooms
Basement Crawl Space
Interior
Interior Features Breakfast Room, Cathedral Ceiling(s), En Suite, Granite Counters, High Ceilings, Open Floorplan, Pantry, Primary Downstairs, Separate Dining Room, Separate Shower, Sitting Area, Soaking Tub, Walk-In Closet(s)
Heating Central, Electric
Cooling Central Air, Electric, Multi Units
Flooring Hardwood, Tile
Fireplaces Number 1
Fireplaces Type Gas Log, Great Room
Equipment Dehumidifier
Fireplace Yes
Window Features Wood Frames
Appliance Washer, Refrigerator, Free-Standing Electric Range, Dryer, Dishwasher
Heat Source Central, Electric
Laundry Electric Dryer Hookup, Gas Dryer Hookup, Laundry Room, Washer Hookup
Exterior
Parking Features Garage Door Opener, Garage Faces Rear, Kitchen Level
Garage Spaces 3.0
Garage Description Attached, Garage Door Opener, Garage Faces Rear, Kitchen Level
Community Features Clubhouse, Pond
Utilities Available Electricity Available, Underground Utilities
View Creek/Stream, Other
Roof Type Metal
Porch Covered, Deck, Patio, Porch, Porch - Covered
Total Parking Spaces 3
Garage Yes
Building
Lot Description Corner Lot, Gentle Sloping, Level, Wooded
Faces From Dunlap, turn onto Fredonia Mt rd. Then take a left onto John Henry Lewis Rd and stay right onto Hobbstown Rd. Once you come past the gardshack & mailboxes, Deer Point Dr will be the 3rd left. This is a gated community so please set an appointment.
Story Two
Foundation Block
Sewer Septic Tank
Water Public
Architectural Style Contemporary
Additional Building Outbuilding
Structure Type Other
Schools
Elementary Schools Griffith Elementary School
Middle Schools Sequatchie Middle
High Schools Sequatchie High
Others
Senior Community No
Tax ID 049 004.25
Security Features Gated Community,Smoke Detector(s)
Acceptable Financing Cash, Conventional, FHA, VA Loan, Owner May Carry
Listing Terms Cash, Conventional, FHA, VA Loan, Owner May Carry
Read Less




