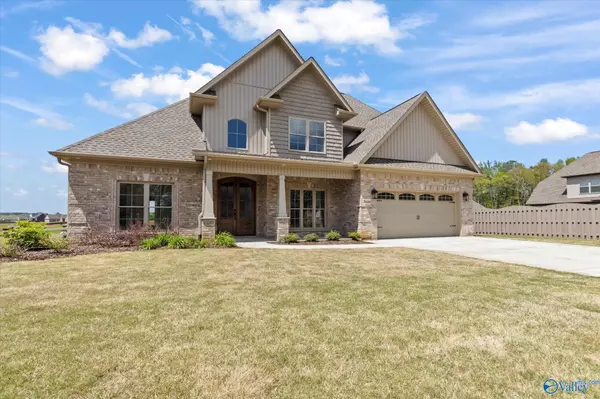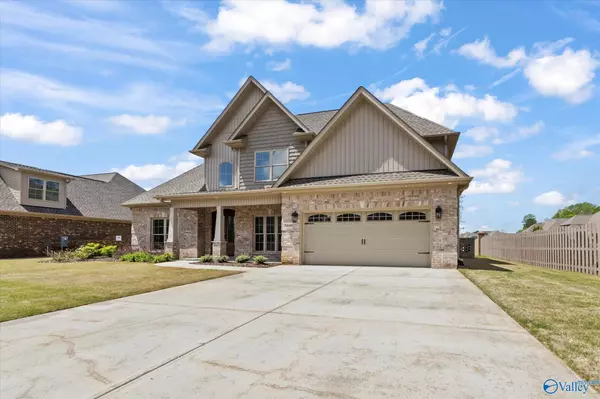For more information regarding the value of a property, please contact us for a free consultation.
29440 Carnaby Lane Toney, AL 35773
Want to know what your home might be worth? Contact us for a FREE valuation!

Our team is ready to help you sell your home for the highest possible price ASAP
Key Details
Sold Price $469,900
Property Type Single Family Home
Sub Type Single Family Residence
Listing Status Sold
Purchase Type For Sale
Square Footage 2,340 sqft
Price per Sqft $200
Subdivision Graystone Estates
MLS Listing ID 21847454
Sold Date 09/20/24
Bedrooms 4
Full Baths 2
Half Baths 1
HOA Fees $20/ann
HOA Y/N Yes
Originating Board Valley MLS
Year Built 2024
Lot Size 0.280 Acres
Acres 0.28
Property Description
This new construction home is a stunning two-story masterpiece, featuring an elegant brick exterior that exudes timeless appeal. Inside, you'll find a spacious and well-designed layout with four bedrooms and 2.5 baths. The open floor plan creates an inviting atmosphere and showcases luxurious luxury vinyl plank hardwood flooring throughout. A cozy gas log fireplace adds warmth and character to the living area. The kitchen is a chef's delight, complete with custom cabinets, a large island, and beautiful granite countertops. The owner's suite, tucked away for privacy, offers a peaceful retreat. Model Home Open 1-5pm. Saturday & Sunday. Call about our Builders Incentives!
Location
State AL
County Limestone
Direction Hwy 53 N From Huntsville, Left On Ready Section Rd, Left On Old School House Rd, Follow To Dead End, Left On Carnaby Ln.
Rooms
Master Bedroom First
Bedroom 2 Second
Bedroom 3 Second
Bedroom 4 Second
Interior
Heating Central 2, Electric
Cooling Central 2, Electric
Fireplaces Number 1
Fireplaces Type Gas Log, One
Fireplace Yes
Appliance Dishwasher, Gas Water Heater, Water Heater, Microwave, Range
Exterior
Exterior Feature Curb/Gutters, Drive-Concrete, Sprinkler Sys, Undgrnd Util, View
Building
Foundation Slab
Sewer Septic Tank
Water Public
New Construction Yes
Schools
Elementary Schools Cedar Hill (K-5)
Middle Schools Ardmore (6-12)
High Schools Ardmore
Others
HOA Name Graystone Estates Homeowners Association Inc.
Tax ID 440107250001019000
Read Less

Copyright
Based on information from North Alabama MLS.
Bought with Newton Realty




