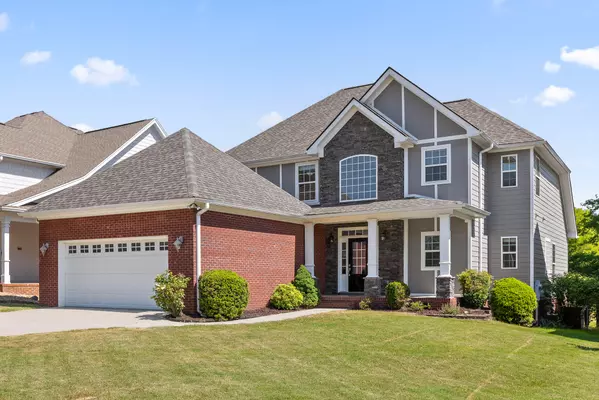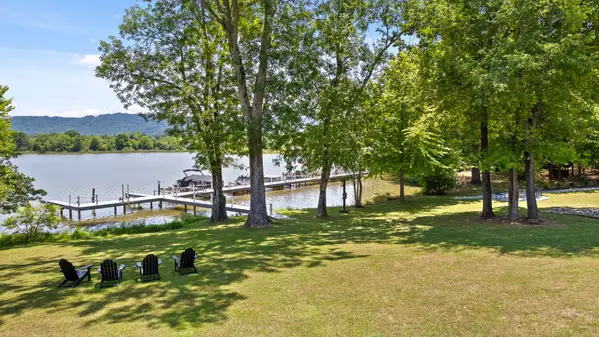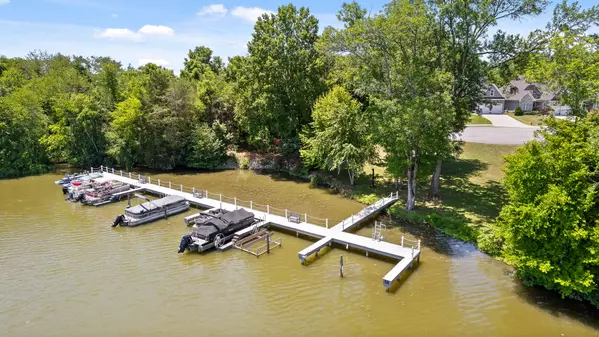For more information regarding the value of a property, please contact us for a free consultation.
8139 Savannah Bay DR Ooltewah, TN 37363
Want to know what your home might be worth? Contact us for a FREE valuation!

Our team is ready to help you sell your home for the highest possible price ASAP
Key Details
Sold Price $510,000
Property Type Single Family Home
Sub Type Single Family Residence
Listing Status Sold
Purchase Type For Sale
Square Footage 2,814 sqft
Price per Sqft $181
Subdivision Villages Of Savannah Bay
MLS Listing ID 1394852
Sold Date 09/25/24
Bedrooms 4
Full Baths 3
Half Baths 1
HOA Fees $50/mo
Originating Board Greater Chattanooga REALTORS®
Year Built 2008
Lot Size 6,098 Sqft
Acres 0.14
Lot Dimensions 55 x 129.30
Property Description
This Savannah Bay lake home is a must see! Home is located on a small quiet cul-da-sac street with community lake property only a few steps from home. Home comes with your OWN BOAT SLIP!! You will love the space and open floor plan this home has to offer. As you walk in from the front door notice tall ceilings with tons of windows to let in all the natural light. The Living rooms also offers tall ceilings, hardwood floors, and stacked stone and brick fireplace. The Kitchen is stunning with tons of beautiful cabinetry and molding, pantry, island with bar and gas stove top, granite counters, stainless steel appliances, tasteful backsplash, hardwood floors, breakfast area and Keeping Room! Separate Dining Room is located just off the Kitchen. Also downstairs is a half bath for guests, and the laundry/mud room is conveniently located off the double car garage! The spacious Master suite is on the main level with trey ceiling and water view. Full bath with granite counters, double sinks, vanity area, jetted tub, tiled shower, toilet room, tiled floors, and walk-in closet. Upstairs you will find 3 additional, also very spacious bedrooms. Two bedrooms share a jack-n-jill full bath (separate door to tub/toilet area and double sinks with granite counters). The third bedroom offers a water view and its own full bath with granite and tub/shower combo with glass door! Level backyard offers an open deck with water view to your right and wooded view to your left. Don't forget your boat and bathing suit and make sure to checkout the community lake lot with your own private boat slip before leaving the tour. You won't disappointed with this one! Schedule your tour today!
Location
State TN
County Hamilton
Area 0.14
Rooms
Basement Crawl Space
Interior
Interior Features Breakfast Nook, Cathedral Ceiling(s), Connected Shared Bathroom, Eat-in Kitchen, En Suite, Granite Counters, High Ceilings, Pantry, Primary Downstairs, Separate Dining Room, Separate Shower, Split Bedrooms, Tub/shower Combo, Walk-In Closet(s), Whirlpool Tub
Heating Central, Natural Gas
Cooling Central Air, Electric, Multi Units
Flooring Carpet, Hardwood, Tile
Fireplaces Number 1
Fireplaces Type Gas Log, Living Room
Fireplace Yes
Window Features Insulated Windows,Vinyl Frames
Appliance Refrigerator, Microwave, Gas Range, Free-Standing Electric Range, Electric Water Heater, Double Oven, Dishwasher, Convection Oven
Heat Source Central, Natural Gas
Laundry Electric Dryer Hookup, Gas Dryer Hookup, Laundry Room, Washer Hookup
Exterior
Exterior Feature Boat Slip, Dock, Dock - Stationary
Parking Features Garage Door Opener, Garage Faces Front, Kitchen Level
Garage Spaces 2.0
Garage Description Attached, Garage Door Opener, Garage Faces Front, Kitchen Level
Community Features Sidewalks
Utilities Available Cable Available, Electricity Available, Phone Available, Sewer Connected, Underground Utilities
View Water, Other
Roof Type Shingle
Porch Deck, Patio, Porch, Porch - Covered
Total Parking Spaces 2
Garage Yes
Building
Lot Description Cul-De-Sac, Lake On Lot, Level, Split Possible, Other
Faces I75 N. take Exit 11(Ooltewah Exit) left on Lee Hwy, right on Mountain View. Left on Snow Hill, right on Savannah Bay Dr. Home on left.
Story One and One Half, Two
Foundation Block
Water Public
Structure Type Brick,Stone,Other
Schools
Elementary Schools Ooltewah Elementary
Middle Schools Hunter Middle
High Schools Ooltewah
Others
Senior Community No
Tax ID 104h B 005
Security Features Smoke Detector(s)
Acceptable Financing Cash, Conventional, FHA, VA Loan
Listing Terms Cash, Conventional, FHA, VA Loan
Special Listing Condition Investor, Personal Interest
Read Less




