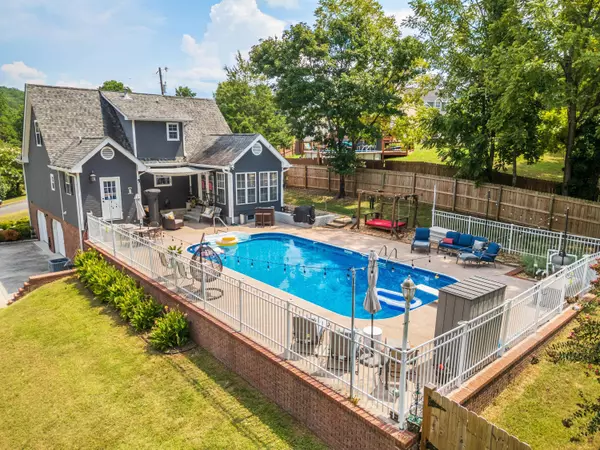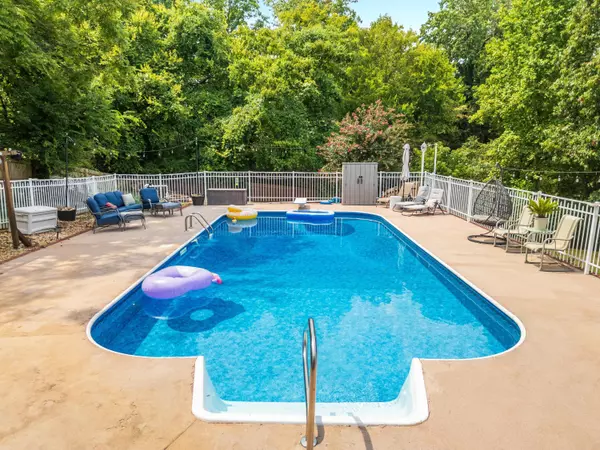For more information regarding the value of a property, please contact us for a free consultation.
35 Wood DR Ringgold, GA 30736
Want to know what your home might be worth? Contact us for a FREE valuation!

Our team is ready to help you sell your home for the highest possible price ASAP
Key Details
Sold Price $370,000
Property Type Single Family Home
Sub Type Single Family Residence
Listing Status Sold
Purchase Type For Sale
Square Footage 2,343 sqft
Price per Sqft $157
Subdivision Rolling Hills
MLS Listing ID 1397691
Sold Date 09/27/24
Bedrooms 3
Full Baths 2
Half Baths 1
Originating Board Greater Chattanooga REALTORS®
Year Built 1995
Lot Size 0.460 Acres
Acres 0.46
Lot Dimensions 95X212
Property Description
Fantastic 3 bedroom 2.5 bath home with finished basement within 2343SF and incredible backyard pool. Located in the sought after subdivision of Rolling Hills and within the Heritage middle and high school zones. If you like to entertain this is the showplace for you. Invite the neighbors and family for a summer of fun in the back yard.
Lots of open space for large gatherings with a welcoming living room with fireplace, an eat in kitchen, and sunroom to enjoy larger holiday meals. Hardwood flooring on the main floor throughout, tile in the baths. The kitchen includes a chef style set up with stainless steel appliances and plenty of cabinets for storage. Laundry on the main floor as well as a half bath. The primary suite on the main includes fully renovated primary bath and large walk-in closet.
Upstairs you'll find 2 nice size guest bedrooms and a full guest bath with custom tiled tub.
The basement includes a den area and another room which can be used for another bedroom or craft room.
The star of this showplace is the backyard which includes a huge inground pool and fenced in area for the kids or pets to play.
Call today for a private viewing and you'll be swimming in time to enjoy the rest of summer.
Location
State GA
County Catoosa
Area 0.46
Rooms
Basement Partial
Interior
Interior Features Granite Counters, Open Floorplan, Pantry, Primary Downstairs, Separate Shower, Tub/shower Combo, Walk-In Closet(s)
Heating Ceiling, Central, Natural Gas
Cooling Central Air, Electric
Flooring Hardwood, Tile
Fireplaces Number 1
Fireplaces Type Gas Log, Living Room
Fireplace Yes
Window Features Insulated Windows,Vinyl Frames
Appliance Free-Standing Electric Range, Dishwasher
Heat Source Ceiling, Central, Natural Gas
Laundry Electric Dryer Hookup, Gas Dryer Hookup, Laundry Room, Washer Hookup
Exterior
Parking Features Basement, Garage Door Opener
Garage Spaces 2.0
Garage Description Attached, Basement, Garage Door Opener
Pool In Ground
Utilities Available Cable Available, Electricity Available, Phone Available
Roof Type Shingle
Porch Deck, Patio, Porch, Porch - Covered
Total Parking Spaces 2
Garage Yes
Building
Lot Description Cul-De-Sac, Gentle Sloping, Split Possible
Faces From Battlefield Parkway south on Dietz Rd, left on Leona, left on Debbie Lane, straight into Rolling Hills North, left on North Wood. House is on the left.
Story One and One Half
Foundation Block, Concrete Perimeter
Sewer Septic Tank
Water Public
Structure Type Other
Schools
Elementary Schools Battlefield Elementary
Middle Schools Heritage Middle
High Schools Heritage High School
Others
Senior Community No
Tax ID 0014g-302
Security Features Smoke Detector(s)
Acceptable Financing Cash, Conventional, FHA, VA Loan, Owner May Carry
Listing Terms Cash, Conventional, FHA, VA Loan, Owner May Carry
Read Less




