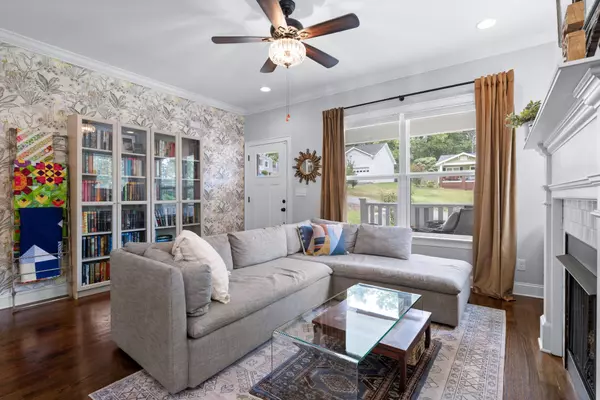For more information regarding the value of a property, please contact us for a free consultation.
147 Narragansette Avenue Chattanooga, TN 37415
Want to know what your home might be worth? Contact us for a FREE valuation!

Our team is ready to help you sell your home for the highest possible price ASAP
Key Details
Sold Price $560,000
Property Type Single Family Home
Sub Type Single Family Residence
Listing Status Sold
Purchase Type For Sale
Square Footage 2,179 sqft
Price per Sqft $256
MLS Listing ID 2710411
Sold Date 08/30/24
Bedrooms 3
Full Baths 3
HOA Y/N No
Year Built 1938
Annual Tax Amount $3,344
Lot Size 0.310 Acres
Acres 0.31
Lot Dimensions 78X173.7
Property Description
THIS!!!!! This is what your Red Bank dreams are made of!! COMPLETELY renovated in 2020, this one level 1930's charmer with a GUEST HOUSE sits in one of Red Bank's most enchanting areas. The main house features 3 bedrooms (all with custom closets), 2 full baths, a true laundry room, beautiful kitchen and spacious living and dining area just flooded with natural light. The guest house (or office, or homeschool room, or home gym, or a combination of all of the above!) has finished concrete floors, a huge glass garage door that opens and a full bath. The current owners have taken great pride in creating an outdoor space that just beckons you to come and rest and enjoy. Additionally, this property offers a one car garage as well as a carport and fully fenced in yard. All major systems and components were replaced in 2019/2020 including: roof, windows, plumbing, electrical, etc.. All this AND you're 10 minutes to Downtown. This is the ONE!
Location
State TN
County Hamilton County
Interior
Interior Features High Ceilings, Open Floorplan, Walk-In Closet(s), Primary Bedroom Main Floor
Heating Electric
Cooling Central Air, Electric
Flooring Finished Wood, Tile
Fireplaces Number 1
Fireplace Y
Appliance Washer, Refrigerator, Microwave, Dryer, Disposal, Dishwasher
Exterior
Exterior Feature Carriage/Guest House, Garage Door Opener
Garage Spaces 1.0
Utilities Available Electricity Available, Water Available
View Y/N false
Roof Type Asphalt
Private Pool false
Building
Lot Description Level, Other
Story 1
Water Public
Structure Type Fiber Cement,Stone
New Construction false
Schools
Elementary Schools Alpine Crest Elementary School
Middle Schools Red Bank Middle School
High Schools Red Bank High School
Others
Senior Community false
Read Less

© 2025 Listings courtesy of RealTrac as distributed by MLS GRID. All Rights Reserved.




